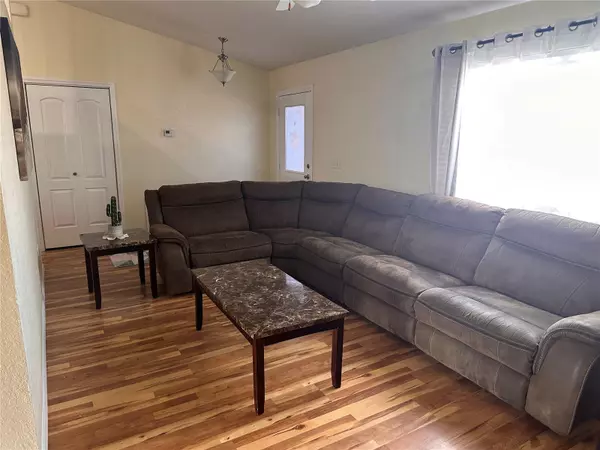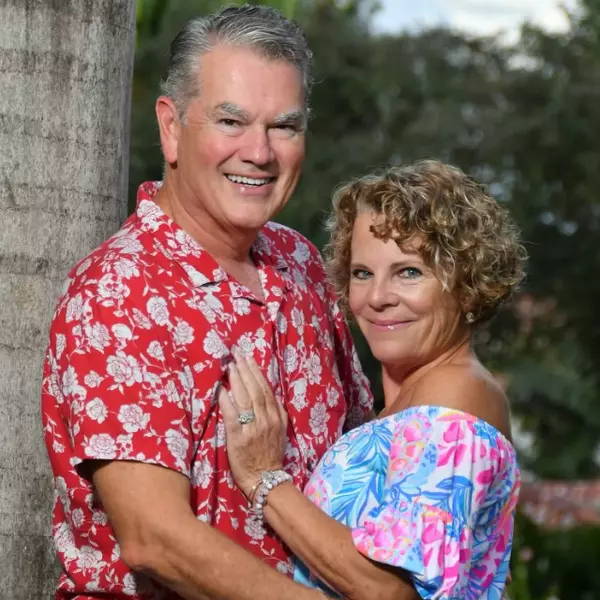
1572 MERRIMACK Pkwy Davenport, FL 33837
4 Beds
2 Baths
1,825 SqFt
UPDATED:
10/30/2024 04:53 AM
Key Details
Property Type Single Family Home
Sub Type Single Family Residence
Listing Status Active
Purchase Type For Sale
Square Footage 1,825 sqft
Price per Sqft $175
Subdivision Andover
MLS Listing ID P4931104
Bedrooms 4
Full Baths 2
HOA Fees $280/ann
HOA Y/N Yes
Originating Board Stellar MLS
Year Built 2007
Annual Tax Amount $1,042
Lot Size 10,454 Sqft
Acres 0.24
Property Description
As you step inside, you’ll be greeted by an open floor plan featuring a spacious living room with plenty of natural light and a modern kitchen equipped with stainless steel appliances, granite countertops, and a large island. The adjoining dining area is perfect for family meals and gatherings and there was an office built as an add on.
The master suite is a true retreat with a walk-in closet and an en-suite bathroom featuring dual sinks, a soaking tub, and a separate shower. Three additional bedrooms provide plenty of space for family members or guests, each with generous closet space.
Outside, enjoy the Florida sunshine in your private, fenced-in backyard, complete with a covered patio—ideal for barbecues and outdoor relaxation. The property also includes SOLAR PANELS and a 2 CAR GARAGE
Located in a friendly neighborhood, this home is conveniently close to local schools, parks, shopping, and dining options. Plus, with easy access to major highways, you’re just a short drive from Orlando’s world-famous attractions.
Don’t miss out on this fantastic opportunity to own a beautiful home in Davenport. Schedule your showing today!
Location
State FL
County Polk
Community Andover
Interior
Interior Features Kitchen/Family Room Combo, Living Room/Dining Room Combo, Open Floorplan, Primary Bedroom Main Floor, Split Bedroom, Thermostat, Walk-In Closet(s)
Heating Solar
Cooling Central Air, Wall/Window Unit(s)
Flooring Vinyl
Fireplace false
Appliance Convection Oven, Dishwasher, Dryer, Electric Water Heater, Microwave, Refrigerator, Washer
Laundry Inside, Laundry Room
Exterior
Exterior Feature Private Mailbox, Sliding Doors
Garage Spaces 2.0
Utilities Available Cable Available, Cable Connected, Electricity Available, Electricity Connected, Phone Available, Public, Solar, Street Lights, Underground Utilities, Water Available, Water Connected
Waterfront false
Roof Type Shingle
Attached Garage true
Garage true
Private Pool No
Building
Story 1
Entry Level One
Foundation Slab
Lot Size Range 0 to less than 1/4
Sewer Public Sewer
Water Public
Structure Type Block,Stucco
New Construction false
Others
Pets Allowed Cats OK, Dogs OK
Senior Community No
Ownership Fee Simple
Monthly Total Fees $23
Acceptable Financing Cash, Conventional, FHA, VA Loan
Membership Fee Required Required
Listing Terms Cash, Conventional, FHA, VA Loan
Special Listing Condition None







