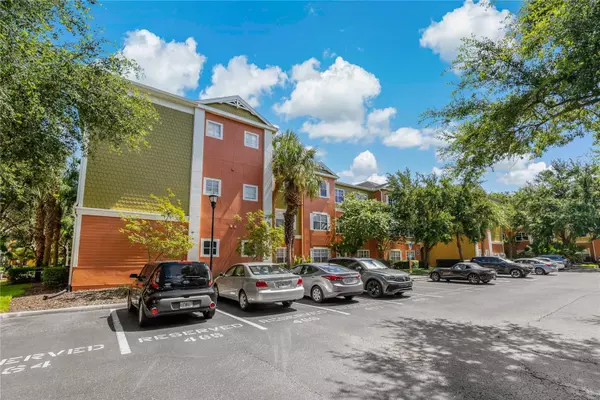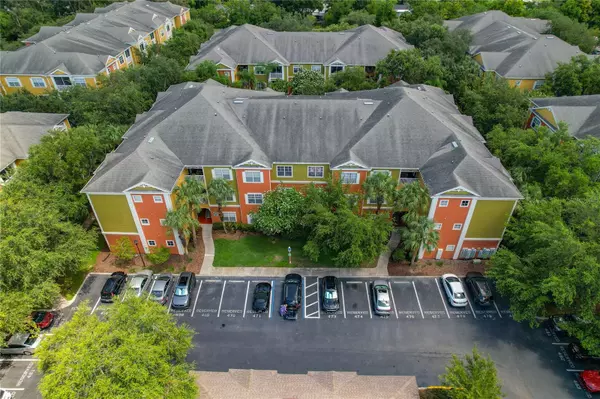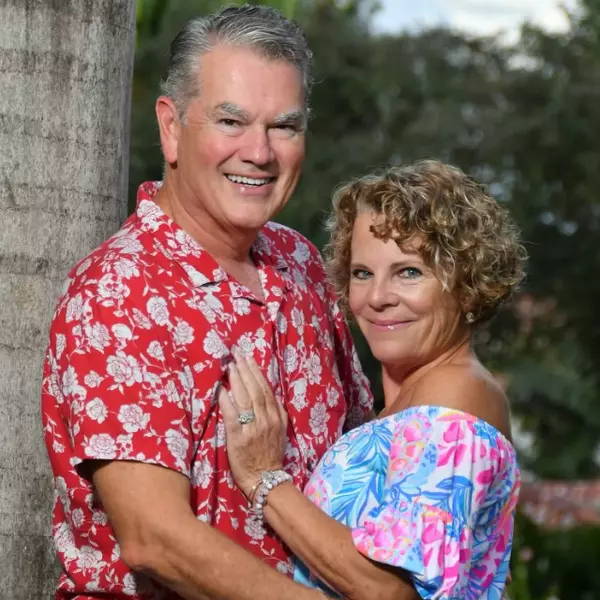
4207 S DALE MABRY HWY #8304 Tampa, FL 33611
1 Bed
1 Bath
958 SqFt
UPDATED:
09/13/2024 06:40 PM
Key Details
Property Type Condo
Sub Type Condominium
Listing Status Active
Purchase Type For Sale
Square Footage 958 sqft
Price per Sqft $270
Subdivision Grand Key A Condo
MLS Listing ID T3543908
Bedrooms 1
Full Baths 1
Condo Fees $302
HOA Y/N No
Originating Board Stellar MLS
Year Built 2001
Annual Tax Amount $1,885
Property Description
Upon entering, you'll be greeted by a modern kitchen featuring stone countertops, wood cabinets, and sleek black appliances. The convenience of a washer and dryer tucked away in a dedicated laundry room adds to the ease of living. The kitchen seamlessly flows into a spacious living room dining room combo, complete with bar seating—a perfect setup for casual dining and entertaining.
The primary bedroom boasts an extended layout, ideal for creating a home office or cozy seating area. A large walk-in closet ensures ample storage space for your wardrobe and belongings. Additionally, this unit includes an extra storage closet just steps from your front door, providing added convenience.
Outside, the community amenities truly elevate your lifestyle with a large resort-style pool, clubhouse, indoor basketball court, and a well-equipped fitness center—all designed to cater to your leisure and fitness needs.
This meticulously maintained condo also has an upgraded AC unit from just a few years ago, ensuring efficient and reliable cooling throughout the year. With one assigned parking spot, you'll have peace of mind knowing you have a secure place to park.
Located in a desirable area of Tampa, this condo offers not just a home, but a lifestyle. Don't miss out on the opportunity to make this your own—schedule a tour today and envision yourself living in this delightful condo with all the amenities you desire!
Location
State FL
County Hillsborough
Community Grand Key A Condo
Zoning CG
Rooms
Other Rooms Storage Rooms
Interior
Interior Features Built-in Features, Ceiling Fans(s), Living Room/Dining Room Combo, Solid Surface Counters, Solid Wood Cabinets, Thermostat, Walk-In Closet(s), Window Treatments
Heating Heat Pump
Cooling Central Air
Flooring Carpet, Wood
Furnishings Negotiable
Fireplace false
Appliance Dishwasher, Disposal, Dryer, Electric Water Heater, Exhaust Fan, Microwave, Range, Refrigerator, Washer
Laundry In Kitchen, Laundry Room
Exterior
Exterior Feature Lighting, Sidewalk, Storage
Garage Assigned, Guest
Community Features Clubhouse, Fitness Center, Gated Community - No Guard, Pool, Sidewalks
Utilities Available Cable Available, Electricity Connected, Street Lights
Amenities Available Basketball Court, Clubhouse, Fitness Center, Gated, Pool
Roof Type Shingle
Porch None
Attached Garage false
Garage false
Private Pool No
Building
Lot Description Sidewalk, Paved
Story 3
Entry Level One
Foundation Slab
Sewer Public Sewer
Water Public
Structure Type Wood Frame
New Construction false
Schools
Elementary Schools Anderson-Hb
Middle Schools Madison-Hb
High Schools Robinson-Hb
Others
Pets Allowed Yes
HOA Fee Include Pool,Escrow Reserves Fund,Maintenance Structure,Maintenance Grounds,Recreational Facilities
Senior Community No
Pet Size Medium (36-60 Lbs.)
Ownership Fee Simple
Monthly Total Fees $302
Acceptable Financing Cash, Conventional, FHA, USDA Loan, VA Loan
Membership Fee Required None
Listing Terms Cash, Conventional, FHA, USDA Loan, VA Loan
Num of Pet 2
Special Listing Condition None







