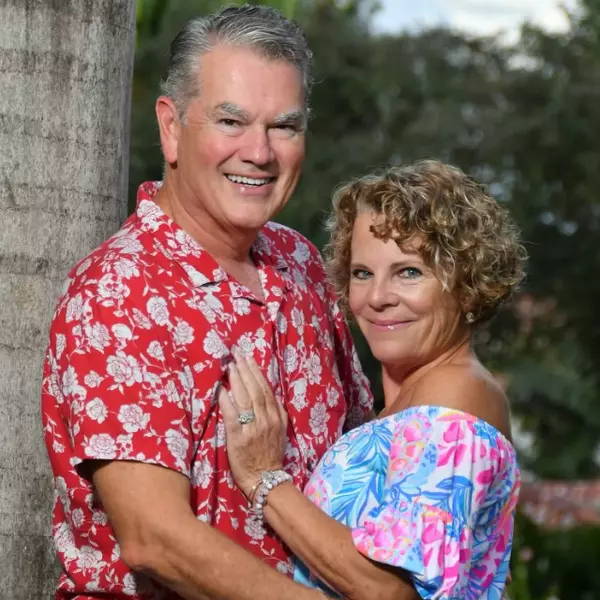
607 BEAR CT Kissimmee, FL 34759
4 Beds
2 Baths
1,726 SqFt
UPDATED:
10/20/2024 04:21 AM
Key Details
Property Type Single Family Home
Sub Type Single Family Residence
Listing Status Active
Purchase Type For Sale
Square Footage 1,726 sqft
Price per Sqft $191
Subdivision Poinciana Nbrhd 03 Village 03
MLS Listing ID O6237841
Bedrooms 4
Full Baths 2
HOA Fees $85/mo
HOA Y/N Yes
Originating Board Stellar MLS
Year Built 2022
Annual Tax Amount $4,130
Lot Size 0.270 Acres
Acres 0.27
Property Description
plenty of space for all of your folks. Welcome to your gourmet kitchen which offers plenty of 42' oak cabinets with crown molding, a huge center island, high bar, good size pantry, all stainless-steel appliances and much more! Wow! Be ready to be blown away. Welcome to your Owner's suite. This master suite is so big, you won't believe your eyes. It offers tray celling and much more plenty closets, separate vanities, his and her closets, garden tub & separate shower and large windows allowing natural lights to show case your bathroom and save energy. Centrally located in proximity to everything including the Valencia college, Downton Orlando, all major team parks, shopping malls, I-drive and the Orlando International Airport; all major Highways including 429, FL's Turnpike, E-W Express way (408) and I-4. HOME IS SOLD AS IS. Information entered in the MLS are intended to be accurate but not guaranteed and must be independently verified by buyers, or their agent. SolD As/IS.PRICED TO SELL. WILL NOT LAST FOR THIS PRICE.
Location
State FL
County Polk
Community Poinciana Nbrhd 03 Village 03
Rooms
Other Rooms Family Room, Great Room, Inside Utility
Interior
Interior Features Ceiling Fans(s), High Ceilings, Living Room/Dining Room Combo, Open Floorplan, Split Bedroom, Thermostat, Tray Ceiling(s), Walk-In Closet(s)
Heating Central, Electric
Cooling Central Air
Flooring Tile
Furnishings Unfurnished
Fireplace false
Appliance Cooktop, Dishwasher, Disposal, Dryer, Electric Water Heater, Microwave, Range, Refrigerator, Washer
Laundry Laundry Room
Exterior
Exterior Feature Private Mailbox, Sidewalk, Sprinkler Metered
Garage Spaces 2.0
Fence Vinyl
Community Features Clubhouse, Deed Restrictions, Fitness Center, Park, Pool, Sidewalks, Tennis Courts
Utilities Available Cable Available, Cable Connected, Electricity Available, Public, Sewer Connected, Underground Utilities
Amenities Available Cable TV, Fitness Center, Park, Playground, Pool
Roof Type Shingle
Attached Garage true
Garage true
Private Pool No
Building
Story 1
Entry Level One
Foundation Slab
Lot Size Range 1/4 to less than 1/2
Sewer Public Sewer
Water Public
Structure Type Block
New Construction false
Others
Pets Allowed Yes
HOA Fee Include Cable TV,Pool,Internet
Senior Community No
Ownership Fee Simple
Monthly Total Fees $85
Acceptable Financing Cash, Conventional, FHA, VA Loan
Membership Fee Required Required
Listing Terms Cash, Conventional, FHA, VA Loan
Special Listing Condition None







