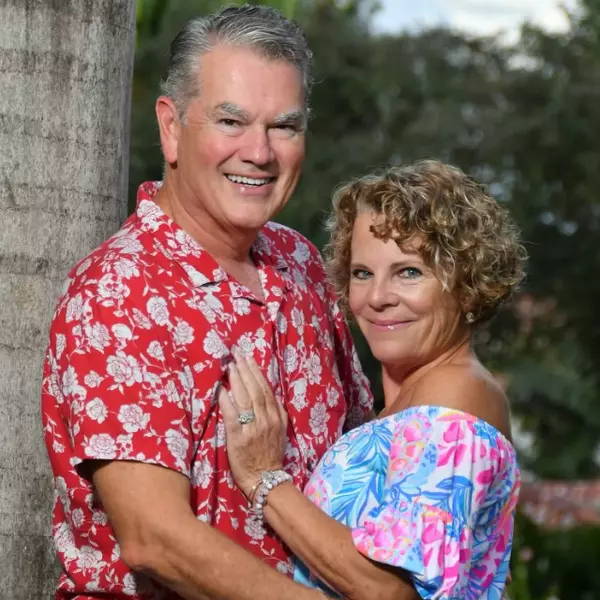
18001 GRAND PROSPERITY DR Venice, FL 34293
6 Beds
4 Baths
2,876 SqFt
UPDATED:
11/10/2024 12:06 AM
Key Details
Property Type Single Family Home
Sub Type Single Family Residence
Listing Status Active
Purchase Type For Sale
Square Footage 2,876 sqft
Price per Sqft $260
Subdivision Sunstone Village F5 Ph 1A & 1B
MLS Listing ID N6134691
Bedrooms 6
Full Baths 4
HOA Fees $286/mo
HOA Y/N Yes
Originating Board Stellar MLS
Year Built 2023
Annual Tax Amount $4,079
Lot Size 6,534 Sqft
Acres 0.15
Property Description
This gated community offers a wealth of amenities to enhance your lifestyle. Located in the center of the community, you will have access to a resort style pool, pickleball courts, fitness center, club house, dog park and green space. Sunstone also has a full time lifestyle director who plans community events. If you are looking to spend more time with friends and family at the pool, this community is maintenance free so you no longer have to cut your own grass!
Conveniently located in the heart of Wellen Park, this home is less than 2 miles from Downtown Wellen Park which features brand new shops, restaurants, live music, weekly farmers market and monthly signature events. If you are a beachgoer, this property is 20 minutes away from 3 pristine Florida beaches! Wellen Park offers A-rated schools including Prodigy Early Learning, Primrose School, College Preparatory Academy at Wellen Park, and the State College of Florida. A new Sarasota County High School is currently under construction, with plans to add a future K thru 8 school to the campus.
With numerous hospitals and medical providers nearby Wellen Park, and even more to come, you can be assured quality healthcare is close to home including Sarasota Memorial Hospital, HCA Florida Wellen Park, Millennium Physician Group, and more.
This home is being sold completely turnkey furnished and located in Flood Zone X so flood insurance is not required. Schedule your private showing today before it's gone!
Location
State FL
County Sarasota
Community Sunstone Village F5 Ph 1A & 1B
Zoning V
Rooms
Other Rooms Bonus Room, Den/Library/Office
Interior
Interior Features High Ceilings, In Wall Pest System, Kitchen/Family Room Combo, Living Room/Dining Room Combo, Open Floorplan, PrimaryBedroom Upstairs, Smart Home, Thermostat, Walk-In Closet(s)
Heating Electric
Cooling Central Air
Flooring Carpet, Tile
Fireplace false
Appliance Cooktop, Dishwasher, Disposal, Dryer, Electric Water Heater, Freezer, Microwave, Range Hood, Washer
Laundry Electric Dryer Hookup, Laundry Room, Upper Level, Washer Hookup
Exterior
Exterior Feature Hurricane Shutters, Irrigation System, Sidewalk, Sliding Doors
Garage Covered, Driveway, Garage Door Opener
Garage Spaces 2.0
Community Features Clubhouse, Community Mailbox, Deed Restrictions, Dog Park, Fitness Center, Gated Community - No Guard, Golf Carts OK, Irrigation-Reclaimed Water, Park, Pool, Sidewalks
Utilities Available Cable Connected, Electricity Connected, Fiber Optics, Public, Sewer Connected, Water Connected
Amenities Available Cable TV, Clubhouse, Fitness Center, Pickleball Court(s), Pool, Recreation Facilities
View Trees/Woods
Roof Type Tile
Porch Covered, Rear Porch, Screened
Attached Garage true
Garage true
Private Pool No
Building
Lot Description Cleared, City Limits, Sidewalk, Sloped
Story 2
Entry Level Two
Foundation Slab
Lot Size Range 0 to less than 1/4
Builder Name Mattamy Homes
Sewer Public Sewer
Water Public
Structure Type Block,Stucco
New Construction false
Schools
Elementary Schools Taylor Ranch Elementary
Middle Schools Venice Area Middle
High Schools Venice Senior High
Others
Pets Allowed Yes
HOA Fee Include Cable TV,Common Area Taxes,Pool,Internet,Maintenance Grounds,Management,Recreational Facilities
Senior Community No
Ownership Fee Simple
Monthly Total Fees $286
Membership Fee Required Required
Special Listing Condition None







