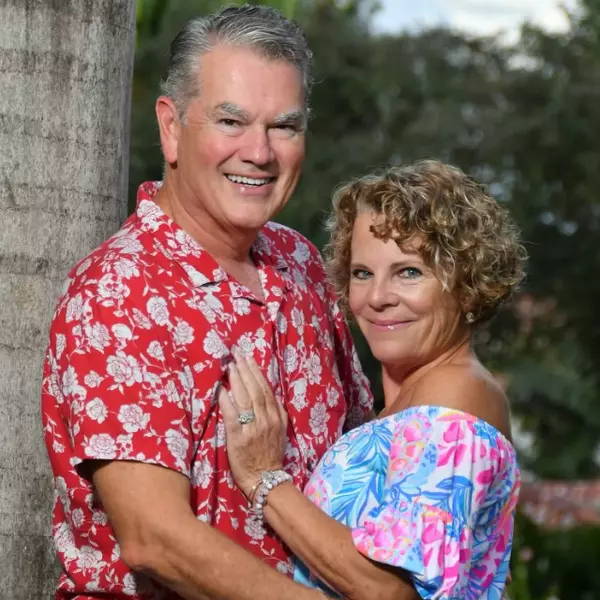
12511 AVERY RD Thonotosassa, FL 33592
3 Beds
2 Baths
1,344 SqFt
UPDATED:
11/09/2024 07:22 PM
Key Details
Property Type Manufactured Home
Sub Type Manufactured Home - Post 1977
Listing Status Active
Purchase Type For Sale
Square Footage 1,344 sqft
Price per Sqft $274
Subdivision Zzz | Unplatted
MLS Listing ID TB8307464
Bedrooms 3
Full Baths 2
HOA Y/N No
Originating Board Stellar MLS
Year Built 2000
Annual Tax Amount $4,142
Lot Size 1.200 Acres
Acres 1.2
Property Description
A charming 1-bed 1-bath DETACHED SUITE/DWELLING sits across from the primary suite, perfect for guests, office space, or RENTAL INCOME to assist with mortgage, etc. The suite is currently tenant occupied, on a month-to-month lease for $1,000 (tenants willing to leave or stay - dependent on buyer's desires. - Are aware of likely rent increase in the event buyer is to continue leasing). Comparable 1/1's are being leased for $1,200 avg (please conduct your own comparative market analysis).
A spacious 20x36 ft PERMITTED GARAGE comes with an attached CARPORT, electrical setup, workbench, and ample storage space.
Step inside the primary residence to discover a modernized, open floor plan, as well as an UPDATED KITCHEN hosting abundant cabinet space, luxurious granite countertops, sleek newer appliances, and a tiled backsplash. A durable, easy-to-clean, LifeProof LVT floor flows seamlessly throughout the home's kitchen and bedrooms, with newly refined hardwood throughout both living and dining spaces. Each bathroom has been tastefully remodeled, featuring stunning walk-in showers.
Ideally situated just off US-301 N, just a short commute from TempleTerrace, Plant City, and Downtown Tampa. Don't miss out—schedule your showing today. All minor imperfections and improvements are being completed this week (11/11-11/17)!!! All offers welcome:)
Location
State FL
County Hillsborough
Community Zzz | Unplatted
Zoning AS-1
Interior
Interior Features High Ceilings, Open Floorplan, Primary Bedroom Main Floor, Solid Wood Cabinets, Thermostat, Walk-In Closet(s)
Heating Central
Cooling Central Air
Flooring Ceramic Tile, Luxury Vinyl, Wood
Furnishings Partially
Fireplace false
Appliance Convection Oven, Dishwasher, Electric Water Heater, Microwave, Refrigerator
Laundry Electric Dryer Hookup, Inside, Laundry Closet, Washer Hookup
Exterior
Exterior Feature Garden, Lighting, Outdoor Grill, Private Mailbox, Storage
Garage Deeded, Ground Level, Workshop in Garage
Garage Spaces 1.0
Fence Wire, Wood
Pool Gunite, Heated, In Ground, Lighting, Screen Enclosure
Utilities Available Electricity Available, Electricity Connected, Water Available, Water Connected
Waterfront false
Roof Type Shingle
Porch Deck, Wrap Around
Attached Garage false
Garage true
Private Pool Yes
Building
Lot Description In County, Landscaped, Street One Way
Entry Level One
Foundation Crawlspace
Lot Size Range 1 to less than 2
Sewer Septic Tank
Water Well
Structure Type Vinyl Siding,Wood Frame
New Construction false
Others
Senior Community No
Ownership Fee Simple
Special Listing Condition None







