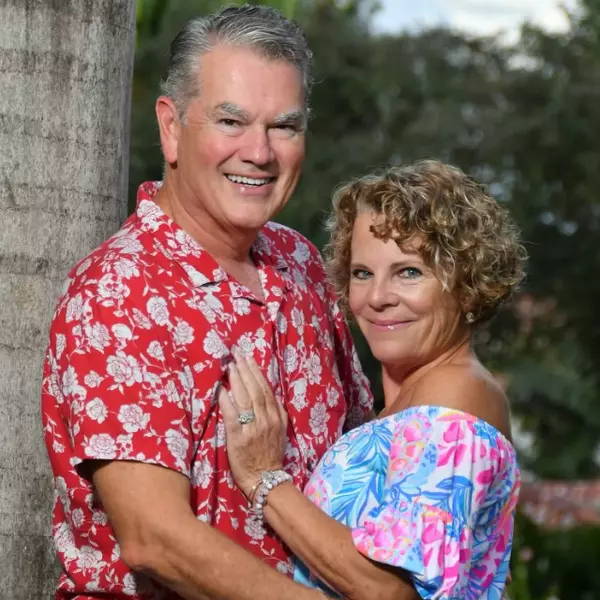
7596 117TH ST Seminole, FL 33772
2 Beds
1 Bath
1,032 SqFt
OPEN HOUSE
Sun Nov 24, 1:00pm - 4:00pm
UPDATED:
11/21/2024 05:17 PM
Key Details
Property Type Single Family Home
Sub Type Single Family Residence
Listing Status Active
Purchase Type For Sale
Square Footage 1,032 sqft
Price per Sqft $324
Subdivision Ridgewood Groves
MLS Listing ID TB8311049
Bedrooms 2
Full Baths 1
HOA Y/N No
Originating Board Stellar MLS
Year Built 1961
Annual Tax Amount $3,245
Lot Size 6,969 Sqft
Acres 0.16
Lot Dimensions 71x100
Property Description
The updated kitchen is a chef’s delight, featuring sleek granite countertops, new appliances, custom cabinetry, and a breakfast bar that’s perfect for casual dining or meal prep. The spacious living and dining areas are ideal for entertaining or relaxing with loved ones.
The master suite is a private retreat, offering a generously sized bedroom with plenty of room to fit your king sized bed and extra space for additional furniture. The second bedroom is also well-sized, perfect for guests, family, or a home office, while the second bathroom has been stylishly renovated.
Step outside to a cozy backyard, perfect for outdoor gatherings, gardening, or enjoying the Florida sunshine. Located in a prime Seminole neighborhood, you’re just minutes from top-rated schools, shopping, dining, and the beautiful Gulf Coast beaches. Don’t miss the opportunity to own this fully updated gem in a fantastic location!
Location
State FL
County Pinellas
Community Ridgewood Groves
Interior
Interior Features Built-in Features, High Ceilings, Kitchen/Family Room Combo, Living Room/Dining Room Combo, Open Floorplan, Solid Surface Counters, Solid Wood Cabinets, Stone Counters, Thermostat
Heating Central
Cooling Central Air
Flooring Laminate, Other, Vinyl
Fireplace false
Appliance Dishwasher, Microwave, Range, Refrigerator
Laundry In Garage, Other
Exterior
Exterior Feature Lighting, Private Mailbox, Rain Gutters, Sidewalk, Sliding Doors, Storage
Garage Spaces 1.0
Fence Chain Link, Wood
Utilities Available Cable Available, Cable Connected, Electricity Available, Electricity Connected, Phone Available, Public, Sewer Available, Sewer Connected, Water Available, Water Connected
Waterfront false
View Trees/Woods
Roof Type Other,Shingle
Porch Covered, Rear Porch, Screened
Attached Garage true
Garage true
Private Pool No
Building
Lot Description Cleared
Story 1
Entry Level One
Foundation Block, Other, Slab
Lot Size Range 0 to less than 1/4
Sewer Public Sewer
Water Public
Architectural Style Contemporary
Structure Type Block,Other,Stucco
New Construction false
Others
Pets Allowed Yes
Senior Community No
Pet Size Extra Large (101+ Lbs.)
Ownership Fee Simple
Acceptable Financing Cash, Conventional, FHA, VA Loan
Listing Terms Cash, Conventional, FHA, VA Loan
Num of Pet 10+
Special Listing Condition None







