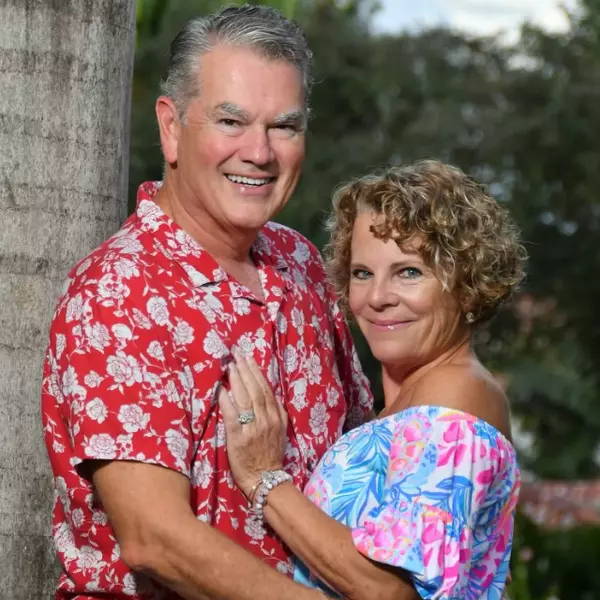
4910 N REDWOOD AVE Hernando, FL 34442
3 Beds
2 Baths
1,315 SqFt
UPDATED:
11/20/2024 08:03 PM
Key Details
Property Type Mobile Home
Sub Type Mobile Home - Pre 1976
Listing Status Active
Purchase Type For Sale
Square Footage 1,315 sqft
Price per Sqft $227
Subdivision Tanglewood Sub
MLS Listing ID OM688347
Bedrooms 3
Full Baths 2
HOA Y/N No
Originating Board Stellar MLS
Year Built 1973
Annual Tax Amount $1,471
Lot Size 1.170 Acres
Acres 1.17
Lot Dimensions 166x307
Property Description
Discover this beautifully framed and stucco mobile home, complete with concrete edging and nestled on a fully fenced 1.17-acre lot.
Key Features:
• Spacious Living: This split plan 3-bedroom layout features laminate and polished ceramic tile flooring throughout.
• Bathrooms: Two remodeled bathrooms with walk-in showers and endless hot water from a tankless water heater.
• Modern Kitchen: Enjoy cooking with Samsung smart stainless appliances, including a new propane gas range, refrigerator, and microwave.
• Outdoor Entertaining: Sliding doors lead to a treated wood deck with a metal roof, surrounded by screening for a comfortable outdoor space. Breathe in the delightful aroma of jasmine!
Additional Highlights:
• In-Law Suite: Versatile space that can serve as a guest suite, office, game room, or workshop, with an adjacent carport for convenience. Washer and dryer are in this building.
• Utilities: Includes a 3-stage water filter under the kitchen sink and a water softener for added comfort.
• Cozy Living Room: Relax by the fireplace, which can be used with or without heat.
• Front Storm Door: Features a reversible screen or window for flexibility in ventilation.
Fresh Updates: Newly painted inside and out with Valspar paint; exterior features “cool paint” to keep the home cool to the touch.
This charming mobile home combines modern living with outdoor tranquility—schedule your viewing today!
Location
State FL
County Citrus
Community Tanglewood Sub
Zoning LDRMH
Rooms
Other Rooms Interior In-Law Suite w/Private Entry
Interior
Interior Features Ceiling Fans(s), Open Floorplan
Heating Electric, Heat Pump, Wall Units / Window Unit
Cooling Central Air, Wall/Window Unit(s)
Flooring Ceramic Tile, Laminate
Furnishings Furnished
Fireplace true
Appliance Dryer, Ice Maker, Microwave, Range Hood, Refrigerator, Tankless Water Heater, Water Purifier, Water Softener
Laundry Electric Dryer Hookup, Washer Hookup
Exterior
Exterior Feature Sliding Doors, Storage
Fence Fenced
Utilities Available BB/HS Internet Available, Electricity Available
Waterfront false
Roof Type Roof Over,Shingle
Porch Covered, Deck
Garage false
Private Pool No
Building
Lot Description Oversized Lot
Story 1
Entry Level One
Foundation Crawlspace
Lot Size Range 1 to less than 2
Sewer Septic Tank
Water Well
Structure Type Stucco
New Construction false
Schools
Elementary Schools Hernando Elementary
Middle Schools Citrus Springs Middle School
Others
Pets Allowed Yes
Senior Community No
Ownership Fee Simple
Acceptable Financing Cash
Listing Terms Cash
Special Listing Condition None







