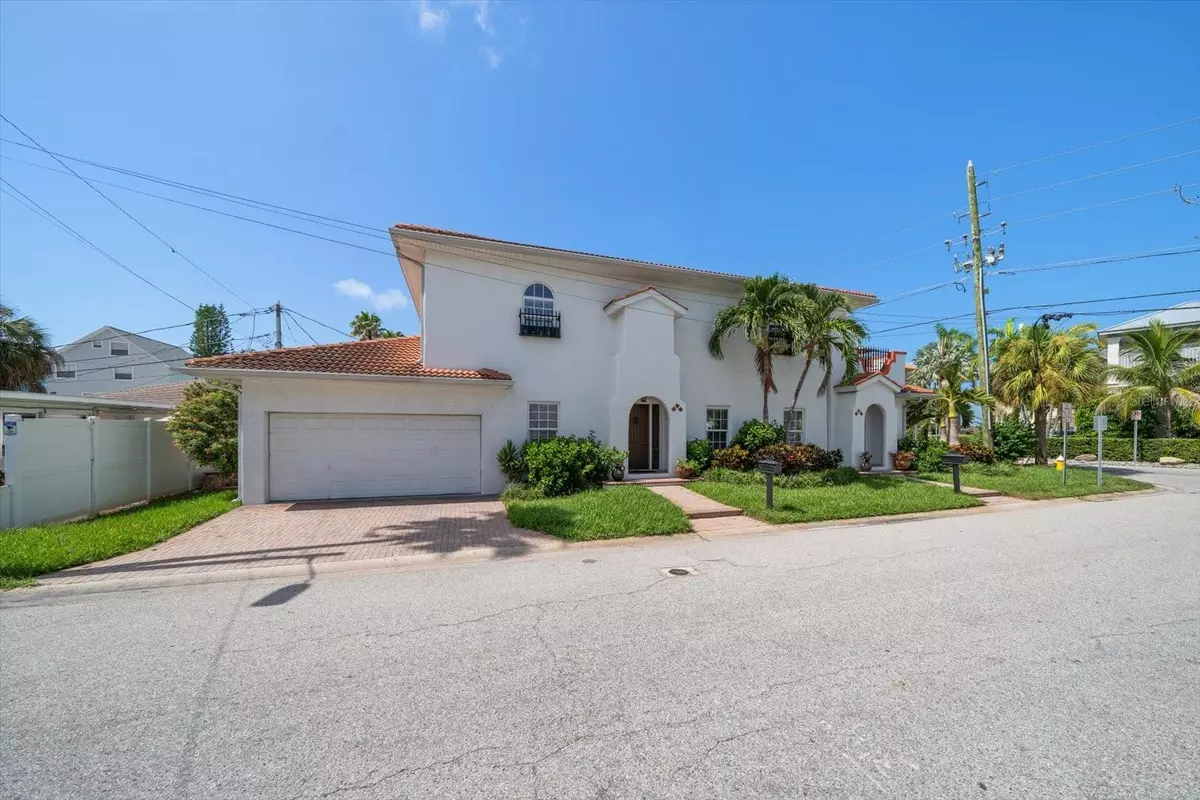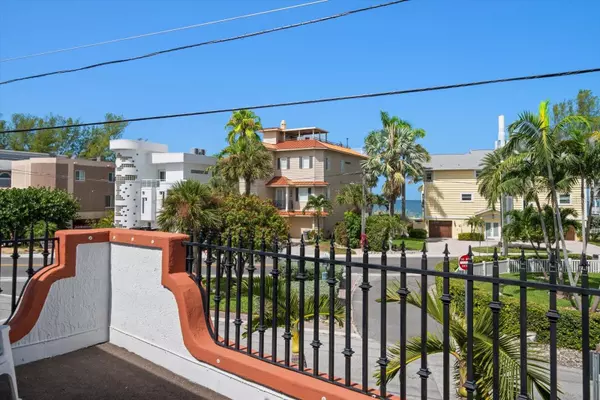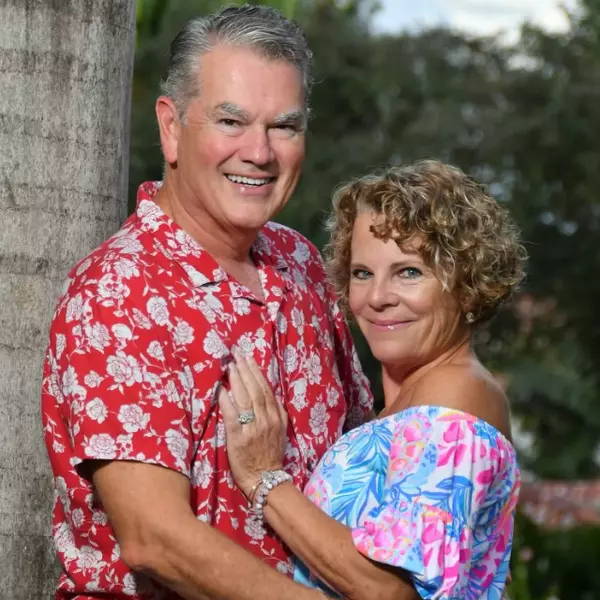
101 E BAY DR Treasure Island, FL 33706
4 Beds
4 Baths
2,607 SqFt
UPDATED:
11/27/2024 02:49 AM
Key Details
Property Type Single Family Home
Sub Type Single Family Residence
Listing Status Active
Purchase Type For Sale
Square Footage 2,607 sqft
Price per Sqft $535
Subdivision Herrons Sub 5
MLS Listing ID TB8324024
Bedrooms 4
Full Baths 4
HOA Y/N No
Originating Board Stellar MLS
Year Built 1950
Annual Tax Amount $12,583
Lot Size 4,356 Sqft
Acres 0.1
Property Description
with partial view of the gulf. This fortress is a unique must see. 3 bed, 3 bath, den, and an attached 1 bed 1 bath mother in law apartment with its own entrance. The home has a 2 car garage and plenty of parking. Loads of amenities: 2005 hurricane windows, open floor plan, high ceilings, block consruction, second floor laundry and another one outside. Same family has owned this home since the 1980's rebuilding it in 2005.
Construction drawigs available. The first floor got minimal damage from he hurricane. Seller has quotes for the repair items . The ground floor has been cleaned, dried, ready for repair. The bordering property, owned by a family member is also for sale. 104 87 ave . The purchase of both parcels would give you one of the larger lots in he area.
Location
State FL
County Pinellas
Community Herrons Sub 5
Rooms
Other Rooms Den/Library/Office, Inside Utility, Interior In-Law Suite w/Private Entry, Storage Rooms
Interior
Interior Features Ceiling Fans(s), High Ceilings, Living Room/Dining Room Combo, PrimaryBedroom Upstairs, Solid Surface Counters, Thermostat, Walk-In Closet(s), Window Treatments
Heating Central
Cooling Central Air
Flooring Carpet, Ceramic Tile, Laminate
Furnishings Negotiable
Fireplace false
Appliance Built-In Oven, Dishwasher, Disposal, Dryer, Ice Maker, Microwave, Range, Refrigerator, Washer
Laundry Laundry Room, Upper Level
Exterior
Exterior Feature Balcony, Irrigation System
Garage Driveway, Garage Door Opener
Garage Spaces 2.0
Fence Vinyl
Utilities Available Electricity Connected, Public, Water Connected
View Y/N Yes
View Water
Roof Type Tile
Attached Garage true
Garage true
Private Pool No
Building
Lot Description Flood Insurance Required
Story 2
Entry Level Two
Foundation Slab
Lot Size Range 0 to less than 1/4
Sewer Public Sewer
Water Public
Structure Type Block,Stucco
New Construction false
Others
Pets Allowed Cats OK, Dogs OK
Senior Community No
Ownership Fee Simple
Acceptable Financing Cash, Conventional
Listing Terms Cash, Conventional
Special Listing Condition None







