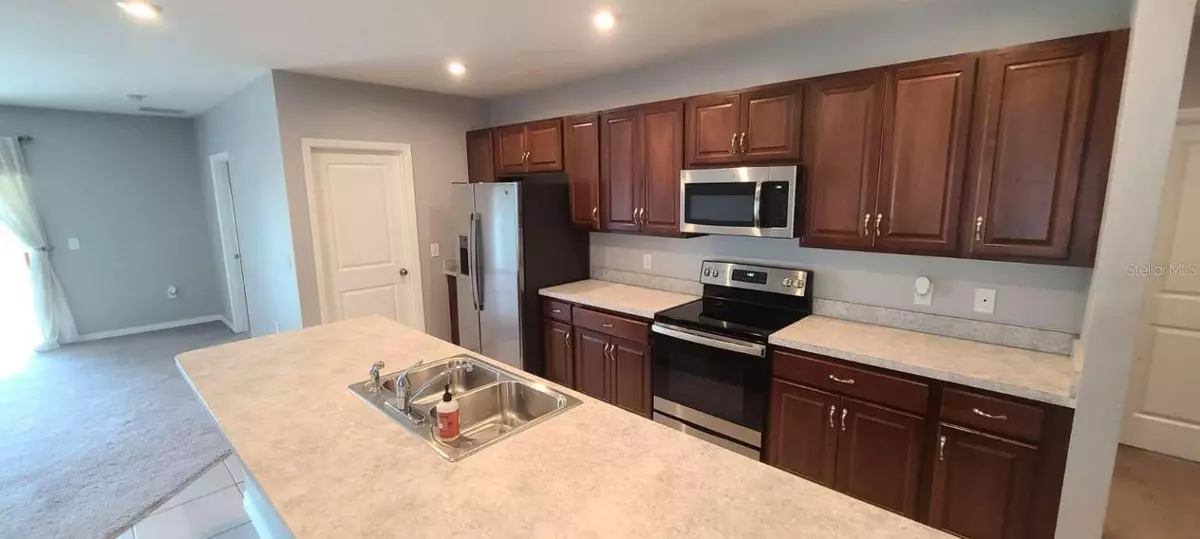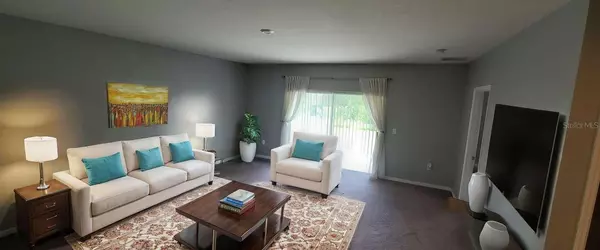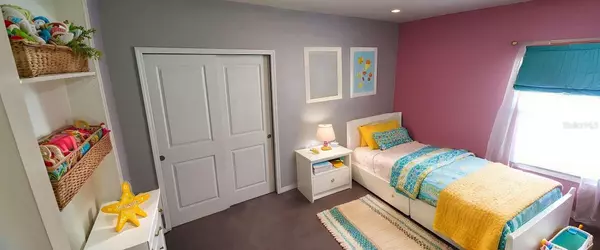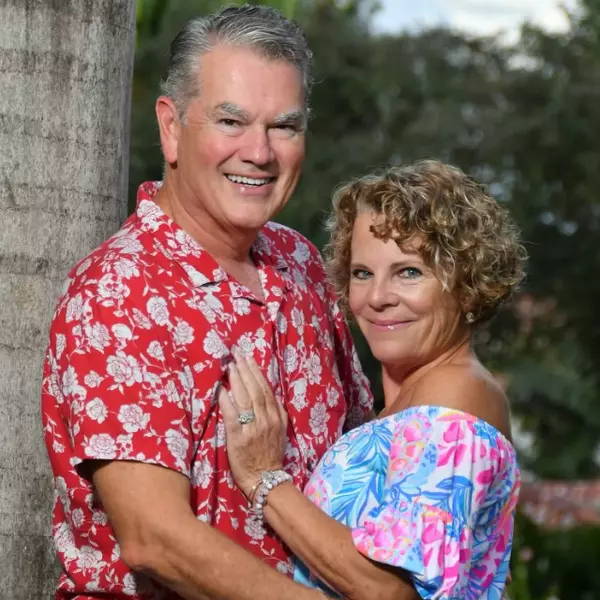
2986 GREENHILL WAY Saint Cloud, FL 34772
4 Beds
3 Baths
2,098 SqFt
UPDATED:
11/28/2024 10:02 AM
Key Details
Property Type Single Family Home
Sub Type Single Family Residence
Listing Status Active
Purchase Type For Sale
Square Footage 2,098 sqft
Price per Sqft $209
Subdivision Hickory Grove Ph 2
MLS Listing ID TB8325599
Bedrooms 4
Full Baths 3
HOA Fees $100/mo
HOA Y/N Yes
Originating Board Stellar MLS
Year Built 2020
Annual Tax Amount $3,743
Lot Size 6,098 Sqft
Acres 0.14
Property Description
LEASE TO OWN YOUR OWN BEAUTIFUL HOME!
Down required... Bring your Best Offers.
Perfect size home for a new family and ready for the new owners to move in!
Beautiful 1-story home nestled in the sought-after community of Hickory Grove! This quiet and peaceful community is located off US 192 and Narcoossee Road, with easy access to everyday conveniences. Renters can enjoy amenities, including a resort-style pool, a playground, and a Walking/ Bike Trail. This gorgeous home includes 4 bedrooms and 3 bathrooms, with a 2 car garage. The house has beautiful curb appeal, a 2 car driveway, and a warm and inviting front porch welcoming you inside. The open floor plan offers abundant natural light and the perfect setting for intimate family gatherings or entertaining. The elegant kitchen features 42" wood cabinetry, stainless steel appliances, and a center island with extra storage, counter space, and bar seating for a casual dining option. The primary bedroom is spacious, with a walk-in closet, an ensuite bathroom with dual sinks, and a walk-in shower. The 3 other bedrooms are also generously sized for the comfort of other family members. The backyard has a covered porch, a peaceful and relaxing way to end the day!
Appliances are INCLUDED- Stainless Steel Dishwasher, Refrigerator, Oven, and Microwave. Washer and Dryer Garbage disposal
OK Score and clean background will be checked.
Some pictures are Digitally staged.
Location
State FL
County Osceola
Community Hickory Grove Ph 2
Zoning 0111
Rooms
Other Rooms Attic, Inside Utility
Interior
Interior Features Kitchen/Family Room Combo, Living Room/Dining Room Combo, Open Floorplan, Primary Bedroom Main Floor, Thermostat, Walk-In Closet(s)
Heating Electric, Heat Pump
Cooling Central Air
Flooring Carpet, Ceramic Tile
Fireplace false
Appliance Built-In Oven, Cooktop, Dishwasher, Disposal, Dryer, Electric Water Heater, Exhaust Fan, Ice Maker, Microwave, Range Hood, Refrigerator, Washer
Laundry Inside, Laundry Room
Exterior
Exterior Feature Irrigation System, Rain Gutters, Sidewalk, Sliding Doors, Sprinkler Metered
Parking Features Converted Garage, Driveway, Garage Door Opener, Ground Level, On Street
Garage Spaces 2.0
Community Features Deed Restrictions, Irrigation-Reclaimed Water, Park, Playground, Pool, Sidewalks
Utilities Available BB/HS Internet Available, Cable Available, Electricity Connected, Fire Hydrant, Phone Available, Sewer Available, Sewer Connected, Sprinkler Meter, Water Available, Water Connected
Amenities Available Park, Pool, Trail(s)
View Trees/Woods
Roof Type Shingle
Attached Garage true
Garage true
Private Pool No
Building
Lot Description City Limits, Sidewalk, Paved
Entry Level One
Foundation Slab
Lot Size Range 0 to less than 1/4
Sewer Public Sewer
Water Public
Architectural Style Traditional
Structure Type Block,Stucco
New Construction false
Schools
Elementary Schools Hickory Tree Elem
High Schools Harmony High
Others
Pets Allowed Breed Restrictions
HOA Fee Include Pool
Senior Community No
Ownership Fee Simple
Monthly Total Fees $100
Acceptable Financing Cash, Conventional, FHA, Lease Option, Lease Purchase, VA Loan
Membership Fee Required Required
Listing Terms Cash, Conventional, FHA, Lease Option, Lease Purchase, VA Loan
Special Listing Condition None







