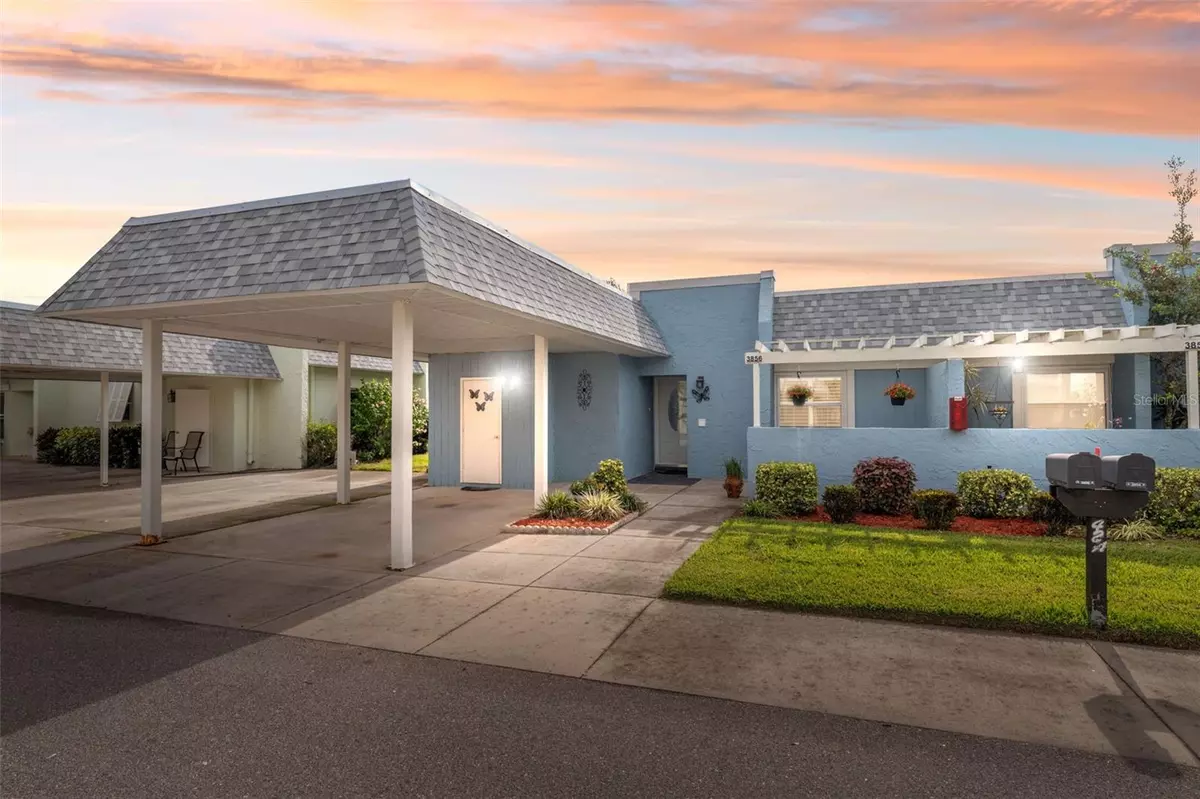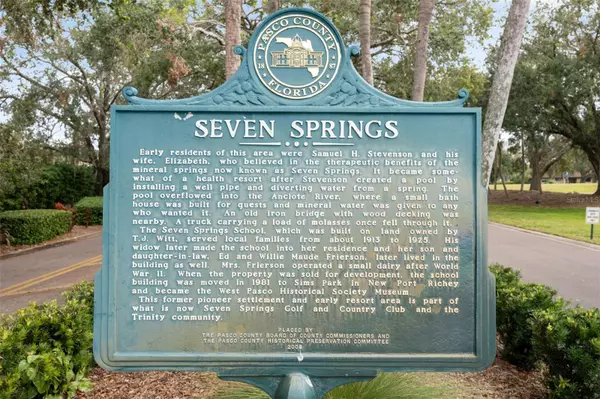3856 TROPHY BLVD New Port Richey, FL 34655
2 Beds
2 Baths
1,148 SqFt
OPEN HOUSE
Sat Jan 25, 11:00am - 2:00pm
UPDATED:
01/17/2025 09:48 PM
Key Details
Property Type Single Family Home
Sub Type Villa
Listing Status Active
Purchase Type For Sale
Square Footage 1,148 sqft
Price per Sqft $200
Subdivision 07 Spgs Villas Condo
MLS Listing ID A4630745
Bedrooms 2
Full Baths 2
HOA Fees $555/mo
HOA Y/N Yes
Originating Board Stellar MLS
Year Built 1979
Annual Tax Amount $663
Lot Size 871 Sqft
Acres 0.02
Property Description
As you step out of the beautiful sanctuary that is the Florida Room and directly into the fresh air of the Sunshine State, you'll find yourself standing along the 2nd Hole Fairway of the Par 72 Champions Course. The Seven Springs Golf and Country Club Community offers two challenging 18 Hole Courses to choose from, a Par 72 Champions Course and a Par 64/65 Executive Course. Golf Membership and Social Club are both optional buy-in. Residents can partake in all the amenities that the Seven Springs Community Center provides: two swimming pools, a Lap Pool and a Lounging Pool, Tennis Courts and Pickleball Courts just to name a few. As a resident of Seven Springs, you're only minutes away from the historic Sponge Docks of Tarpon Springs, the numerous miles of nature trails and parks found throughout New Port Richey, as well as the emerald waters and sugary sands of Clearwater Beach that is sure to quench your thirst for fun in the sun. Immediately outside of your Seven Springs Community you'll find a multitude of shopping and dining available. Don't miss the opportunity to make this wonderful home yours in the beautiful Seven Springs Community. This residence is priced to sell and will not last long. Offering ideal location, exceptional lifestyle, and unrivaled convenience, contact us today to schedule a private tour and make this home YOUR reality!
Location
State FL
County Pasco
Community 07 Spgs Villas Condo
Zoning MF1
Rooms
Other Rooms Florida Room, Storage Rooms
Interior
Interior Features Ceiling Fans(s), Open Floorplan, Split Bedroom, Thermostat, Walk-In Closet(s)
Heating Central, Electric
Cooling Central Air
Flooring Luxury Vinyl, Tile
Fireplace false
Appliance Dishwasher, Disposal, Dryer, Electric Water Heater, Microwave, Range, Refrigerator, Washer, Water Filtration System
Laundry Electric Dryer Hookup, Inside
Exterior
Exterior Feature Courtyard, Hurricane Shutters, Lighting
Community Features Buyer Approval Required, Clubhouse, Deed Restrictions, Fitness Center, Gated Community - Guard, Golf, No Truck/RV/Motorcycle Parking, Pool, Restaurant, Tennis Courts
Utilities Available Electricity Connected, Public, Sewer Connected, Street Lights, Water Connected
Amenities Available Clubhouse, Fitness Center, Gated, Golf Course, Maintenance, Pool, Recreation Facilities, Tennis Court(s)
Roof Type Shingle
Garage false
Private Pool No
Building
Entry Level One
Foundation Slab
Lot Size Range 0 to less than 1/4
Sewer Public Sewer
Water None
Structure Type Block,Stucco
New Construction false
Schools
Elementary Schools Longleaf Elementary-Po
Middle Schools Seven Springs Middle-Po
High Schools J.W. Mitchell High-Po
Others
Pets Allowed Yes
HOA Fee Include Cable TV,Pool,Internet,Maintenance Grounds
Senior Community No
Ownership Fee Simple
Monthly Total Fees $555
Acceptable Financing Cash, Conventional
Membership Fee Required Required
Listing Terms Cash, Conventional
Special Listing Condition None






