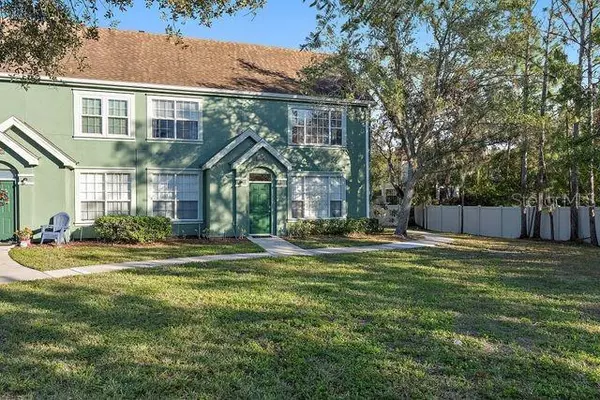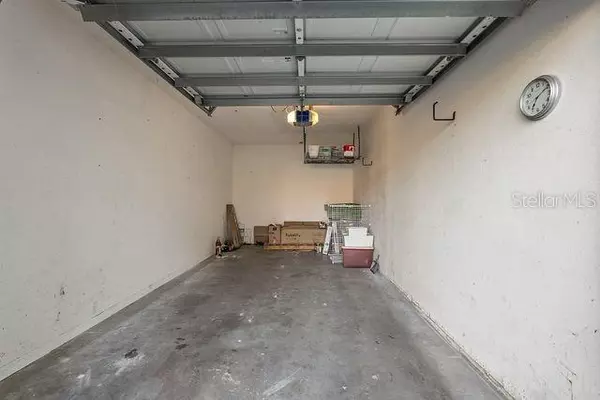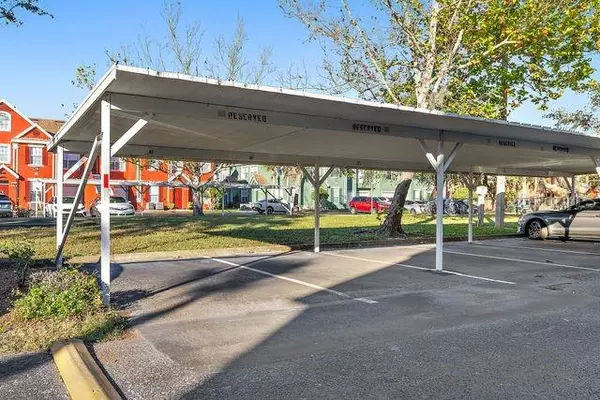10470 WHITE LAKE CT Tampa, FL 33626
2 Beds
2 Baths
1,168 SqFt
UPDATED:
01/13/2025 12:07 AM
Key Details
Property Type Condo
Sub Type Condominium
Listing Status Active
Purchase Type For Sale
Square Footage 1,168 sqft
Price per Sqft $244
Subdivision Lake Chase Condo
MLS Listing ID TB8333852
Bedrooms 2
Full Baths 2
Condo Fees $502
HOA Y/N No
Originating Board Stellar MLS
Year Built 2001
Annual Tax Amount $3,428
Property Description
inside the gated community of Lake Chase in the Westchase area. Condo features stunning vaulted ceilings, large living area with a
dining area, breakfast bar at the kitchen, plenty of windows for natural light and one of the most private views in the entire
community. The kitchen offers plenty of cabinet space, stainless steel appliances and updated light fixtures. Two bedrooms with their
own full baths. Laundry closet in the hallway. Newer AC (2019) and Air Handler (2019); Water Heater (2019). 5 Wifi outlets
throughout the home, This resort-like community features two community pools, club house, fitness center, playground, tennis court,
volleyball court & paved hiking/jogging/biking trails that surround the community lake. Walking distance to West Park Village shops,
and restaurants and just a short drive to Westchase Golf Club and Citrus Park Mall. Easily accessible to Tampa International Airport,
Downtown Tampa and world famous beaches. Top rated schools! Come live the Florida life!
Location
State FL
County Hillsborough
Community Lake Chase Condo
Zoning RMC-16
Interior
Interior Features Cathedral Ceiling(s), Ceiling Fans(s), Walk-In Closet(s)
Heating Central
Cooling Central Air
Flooring Tile, Vinyl
Fireplace false
Appliance Dishwasher, Disposal, Dryer, Electric Water Heater, Microwave, Range, Range Hood, Refrigerator, Washer
Laundry Inside
Exterior
Exterior Feature Lighting, Tennis Court(s)
Garage Spaces 1.0
Community Features Buyer Approval Required, Clubhouse, Community Mailbox, Deed Restrictions, Dog Park, Fitness Center, Gated Community - No Guard, Park, Playground, Pool, Sidewalks, Tennis Courts
Utilities Available Electricity Connected, Water Connected
Roof Type Shingle
Attached Garage false
Garage true
Private Pool No
Building
Story 1
Entry Level One
Foundation Slab
Sewer Public Sewer
Water Public
Structure Type Stucco
New Construction false
Schools
Elementary Schools Deer Park Elem-Hb
Middle Schools Davidsen-Hb
High Schools Sickles-Hb
Others
Pets Allowed Cats OK, Dogs OK
HOA Fee Include Common Area Taxes,Pool,Escrow Reserves Fund,Insurance,Maintenance Structure,Maintenance Grounds,Management,Pest Control,Private Road,Recreational Facilities,Sewer,Trash
Senior Community No
Pet Size Extra Large (101+ Lbs.)
Ownership Condominium
Monthly Total Fees $502
Acceptable Financing Cash, Conventional, FHA, VA Loan
Membership Fee Required None
Listing Terms Cash, Conventional, FHA, VA Loan
Special Listing Condition None






