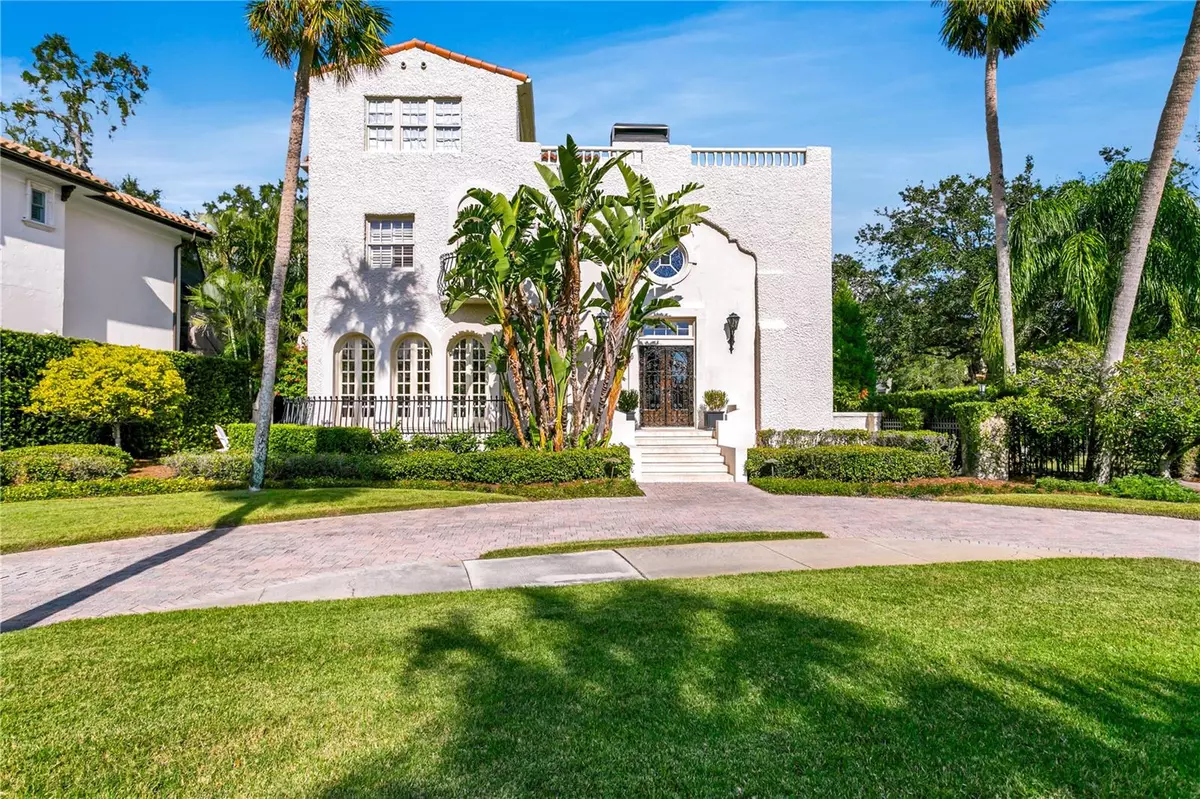836 S BAYSIDE DR Tampa, FL 33609
4 Beds
4 Baths
5,476 SqFt
UPDATED:
01/18/2025 10:24 PM
Key Details
Property Type Single Family Home
Sub Type Single Family Residence
Listing Status Active
Purchase Type For Sale
Square Footage 5,476 sqft
Price per Sqft $730
Subdivision Beach Park
MLS Listing ID TB8335906
Bedrooms 4
Full Baths 3
Half Baths 1
HOA Y/N No
Originating Board Stellar MLS
Year Built 1925
Annual Tax Amount $27,961
Lot Size 0.260 Acres
Acres 0.26
Lot Dimensions 92x123
Property Description
observation deck with captivating views of the Tampa Bay. The home's exterior is Gatsby-like with a pool and spa that is set perfectly, providing both privacy and cover, as well as a sunlit deck that wraps the property. The oversized corner lot allows you to enjoy the outdoor space without feeling the intrusion of neighboring properties. Bayside Drive is one of South Tampa's most beautiful and highly sought after streets for both the quiet privacy and the water access that is afforded to homeowners. This estate comes with a dock and 10,000 lb boat lift, allowing direct access to the open waters of Tampa Bay. While this architectural gem is one of Beach Park's original grand homes, it is at a higher elevation than other classic properties of its period. The charm of this home will captivate and delight you from first glance until the moment you call it your own.
Location
State FL
County Hillsborough
Community Beach Park
Zoning RS-75
Rooms
Other Rooms Den/Library/Office, Family Room, Formal Dining Room Separate, Great Room
Interior
Interior Features Built-in Features, Cathedral Ceiling(s), Crown Molding, Eat-in Kitchen, High Ceilings, Kitchen/Family Room Combo, Living Room/Dining Room Combo, PrimaryBedroom Upstairs, Solid Wood Cabinets, Split Bedroom, Stone Counters, Tray Ceiling(s), Vaulted Ceiling(s), Walk-In Closet(s), Window Treatments
Heating Central, Electric
Cooling Central Air
Flooring Tile, Wood
Fireplaces Type Living Room, Wood Burning
Furnishings Unfurnished
Fireplace true
Appliance Built-In Oven, Dishwasher, Disposal, Dryer, Exhaust Fan, Range, Refrigerator, Tankless Water Heater, Washer, Wine Refrigerator
Laundry Inside, Laundry Room, Upper Level
Exterior
Exterior Feature Courtyard, French Doors, Irrigation System, Lighting, Outdoor Grill, Outdoor Kitchen, Rain Gutters, Sidewalk
Parking Features Driveway, Garage Door Opener, Oversized
Garage Spaces 2.0
Pool Heated, In Ground, Lighting, Tile
Utilities Available Cable Connected, Electricity Connected, Natural Gas Connected, Public, Sewer Connected, Street Lights, Water Connected
Waterfront Description Bay/Harbor
View Y/N Yes
Water Access Yes
Water Access Desc Bay/Harbor
View Water
Roof Type Other,Tile
Attached Garage true
Garage true
Private Pool Yes
Building
Lot Description Corner Lot, Flood Insurance Required, FloodZone, City Limits, Landscaped, Oversized Lot, Sidewalk, Paved
Entry Level Three Or More
Foundation Crawlspace
Lot Size Range 1/4 to less than 1/2
Sewer Public Sewer
Water Public
Architectural Style Mediterranean
Structure Type Stucco
New Construction false
Schools
Elementary Schools Dale Mabry Elementary-Hb
Middle Schools Coleman-Hb
High Schools Plant-Hb
Others
Pets Allowed Yes
Senior Community No
Ownership Fee Simple
Acceptable Financing Cash, Conventional
Listing Terms Cash, Conventional
Special Listing Condition None






