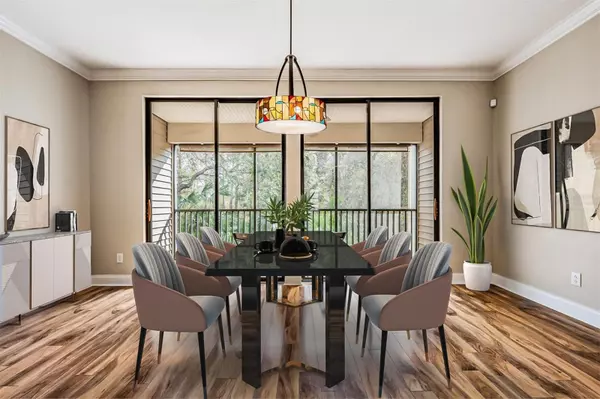6217 ANHINGA PL Tampa, FL 33615
2 Beds
3 Baths
1,724 SqFt
UPDATED:
01/16/2025 05:32 AM
Key Details
Property Type Townhouse
Sub Type Townhouse
Listing Status Active
Purchase Type For Sale
Square Footage 1,724 sqft
Price per Sqft $237
Subdivision Townhomes At Pelican Pointe
MLS Listing ID TB8336505
Bedrooms 2
Full Baths 2
Half Baths 1
HOA Fees $1,348/qua
HOA Y/N Yes
Originating Board Stellar MLS
Year Built 2010
Annual Tax Amount $2,721
Lot Size 871 Sqft
Acres 0.02
Property Description
Welcome to this stunning and move-in ready townhome in the sought-after gated community of Pelican Pointe in Tampa! Nestled on a tranquil conservation lot, this home offers breathtaking views and unmatched privacy.
Inside, you'll be greeted with rich laminate floors and crown molding through-out the main living areas and engineered hardwood floors in all bedrooms. The wrought-iron and wood staircase serves as a striking centerpiece, adding both charm and sophistication.
The main living area is thoughtfully situated on the second floor, elevated above the flood plain for added peace of mind and enhanced views. Living area features an expansive island kitchen with 42" wood cabinetry, granite countertops, and stainless steel appliances—a true chef's dream. The kitchen flows seamlessly into the bright and open living room, making it perfect for entertaining. A dedicated dining area opens to a screened lanai, where you can relax and enjoy peaceful nature views.
Upstairs, the owner's suite provides a luxurious retreat with a spa-like ensuite, complete with dual sinks, a garden tub, and a frameless glass shower. The second bedroom offers ample space and versatility for guests or a home office. Laundry Closet comes fully equipped with washer and dryer.
NOTABLES INCLUDE: Roof 2024, HVAC 2021, Water Heater 2023, Water Softener 2023.
Additional highlights include a tandem two-car garage and extra storage space. The Pelican Pointe community boasts fantastic amenities, including a sparkling pool and gated entry. The HOA fee covers the building exterior, community pool, reserves fund, ground maintenance, property management, exterior pest control, roof, trash removal, and water & sewer services.
Conveniently located near premier dining, grocery stores, major highways, Tampa International Airport, and world-renowned beaches, this home delivers comfort, convenience, and a lifestyle you'll love.
Welcome to your perfect oasis - schedule your tour today! **One or more photos have been digitally staged**
Location
State FL
County Hillsborough
Community Townhomes At Pelican Pointe
Zoning PD
Rooms
Other Rooms Formal Dining Room Separate
Interior
Interior Features Built-in Features, Ceiling Fans(s), Eat-in Kitchen, High Ceilings, Kitchen/Family Room Combo, Open Floorplan, PrimaryBedroom Upstairs, Solid Wood Cabinets, Split Bedroom, Stone Counters, Walk-In Closet(s)
Heating Central
Cooling Central Air
Flooring Hardwood, Laminate
Fireplace false
Appliance Dishwasher, Disposal, Dryer, Electric Water Heater, Microwave, Range, Refrigerator, Washer, Water Softener
Laundry Inside, Laundry Closet
Exterior
Exterior Feature Hurricane Shutters, Irrigation System, Sliding Doors, Sprinkler Metered
Parking Features Tandem
Garage Spaces 2.0
Community Features Community Mailbox, Deed Restrictions, Gated Community - No Guard, Pool
Utilities Available BB/HS Internet Available, Cable Connected, Public, Sprinkler Meter, Street Lights
View Trees/Woods
Roof Type Shingle
Porch Covered, Rear Porch, Screened
Attached Garage true
Garage true
Private Pool No
Building
Entry Level Three Or More
Foundation Slab
Lot Size Range 0 to less than 1/4
Sewer Public Sewer
Water Public
Structure Type Block,Stucco,Wood Siding
New Construction false
Schools
Elementary Schools Bay Crest-Hb
Middle Schools Davidsen-Hb
High Schools Alonso-Hb
Others
Pets Allowed Yes
HOA Fee Include Pool,Maintenance Structure,Private Road,Sewer,Trash,Water
Senior Community No
Ownership Fee Simple
Monthly Total Fees $449
Acceptable Financing Cash, Conventional, FHA, VA Loan
Membership Fee Required Required
Listing Terms Cash, Conventional, FHA, VA Loan
Special Listing Condition None






