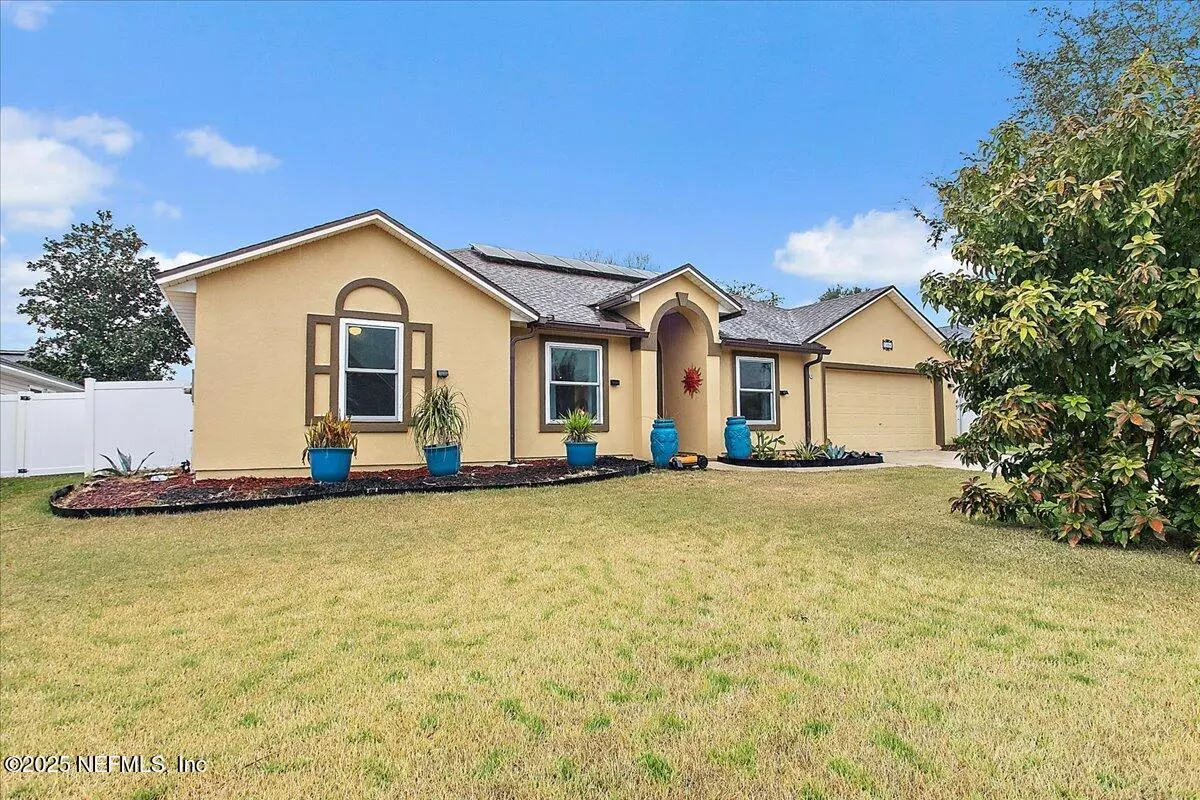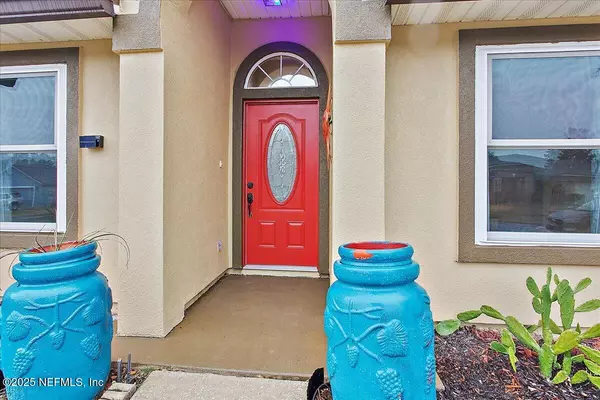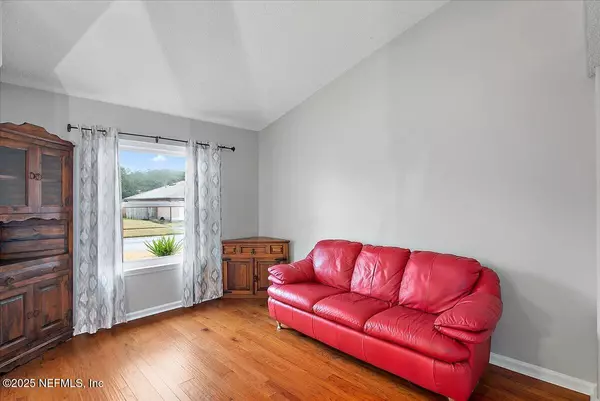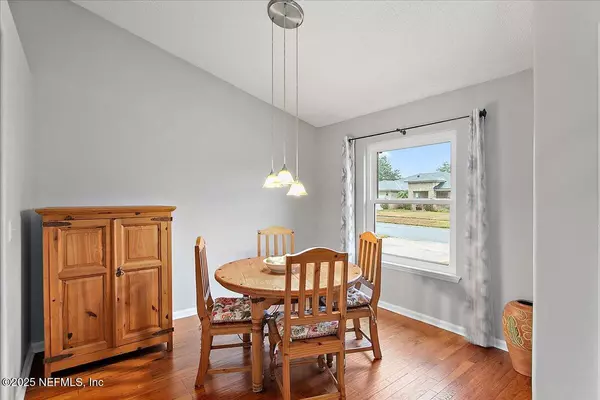1494 BLUES CREEK DR Jacksonville, FL 32221
4 Beds
2 Baths
1,851 SqFt
OPEN HOUSE
Sun Jan 19, 2:30pm - 4:30pm
UPDATED:
01/16/2025 01:08 PM
Key Details
Property Type Single Family Home
Sub Type Single Family Residence
Listing Status Active
Purchase Type For Sale
Square Footage 1,851 sqft
Price per Sqft $188
Subdivision Crystal Creek
MLS Listing ID 2064652
Style Ranch
Bedrooms 4
Full Baths 2
HOA Fees $250/ann
HOA Y/N Yes
Originating Board realMLS (Northeast Florida Multiple Listing Service)
Year Built 2003
Lot Size 7,840 Sqft
Acres 0.18
Property Description
Notable Features:
• Energy-Efficient Upgrades: Enjoy the benefits of eight fully paid-off solar panels with an inverter, a six-year-old roof, a German-engineered tankless water heater, and a commercial-grade HVAC system to keep your home comfortable and efficient year-round.
• Enhanced Interiors: The home boasts Monticello tile, real hardwood flooring, and Talavera sinks imported from Mexico, German made BOSCH kitchen appliances, highlighting a commitment to high-quality, globally sourced materials.
• Outdoor Living at Its Best: The extended rear lanai features a screen enclosure, sunscreens, and an outdoor sound system, making it the perfect space for entertaining or relaxing. " Attention to Detail: The attic is fully insulated for added energy efficiency, and the stucco exterior has been recently repaired, sealed, and painted to ensure long-term durability.
Prime Location:
Conveniently situated near major highways, including I-295 and I-10, as well as Jacksonville International Airport, Cecil Field, and NAS Jax, this home offers easy access to work, travel, and recreation.
From its energy-efficient upgrades to its globally inspired finishes, 1494 Blues Creek Drive is a standout property offering comfort, style, and practicality. Schedule your tour today and experience this exceptional home for yourself!
Location
State FL
County Duval
Community Crystal Creek
Area 062-Crystal Springs/Country Creek Area
Direction From I-10 exit Normandy, west on Normandy, right on Hammond left on Crystal Springs.
Interior
Interior Features Breakfast Bar, Ceiling Fan(s), Eat-in Kitchen, Entrance Foyer, His and Hers Closets, Open Floorplan, Pantry, Primary Bathroom -Tub with Separate Shower, Smart Thermostat, Split Bedrooms
Heating Central, Electric
Cooling Central Air, Electric
Flooring Tile, Wood
Laundry Electric Dryer Hookup, Washer Hookup
Exterior
Parking Features Attached, Garage
Garage Spaces 2.0
Fence Back Yard
Utilities Available Cable Connected, Sewer Connected, Water Connected
Roof Type Shingle
Porch Covered, Patio, Screened
Total Parking Spaces 2
Garage Yes
Private Pool No
Building
Lot Description Dead End Street
Sewer Public Sewer
Water Public
Architectural Style Ranch
Structure Type Frame,Stucco,Vinyl Siding
New Construction No
Schools
Elementary Schools Crystal Springs
Middle Schools Chaffee Trail
High Schools Edward White
Others
Senior Community No
Tax ID 0088969535
Acceptable Financing Cash, Conventional, FHA, VA Loan
Listing Terms Cash, Conventional, FHA, VA Loan





