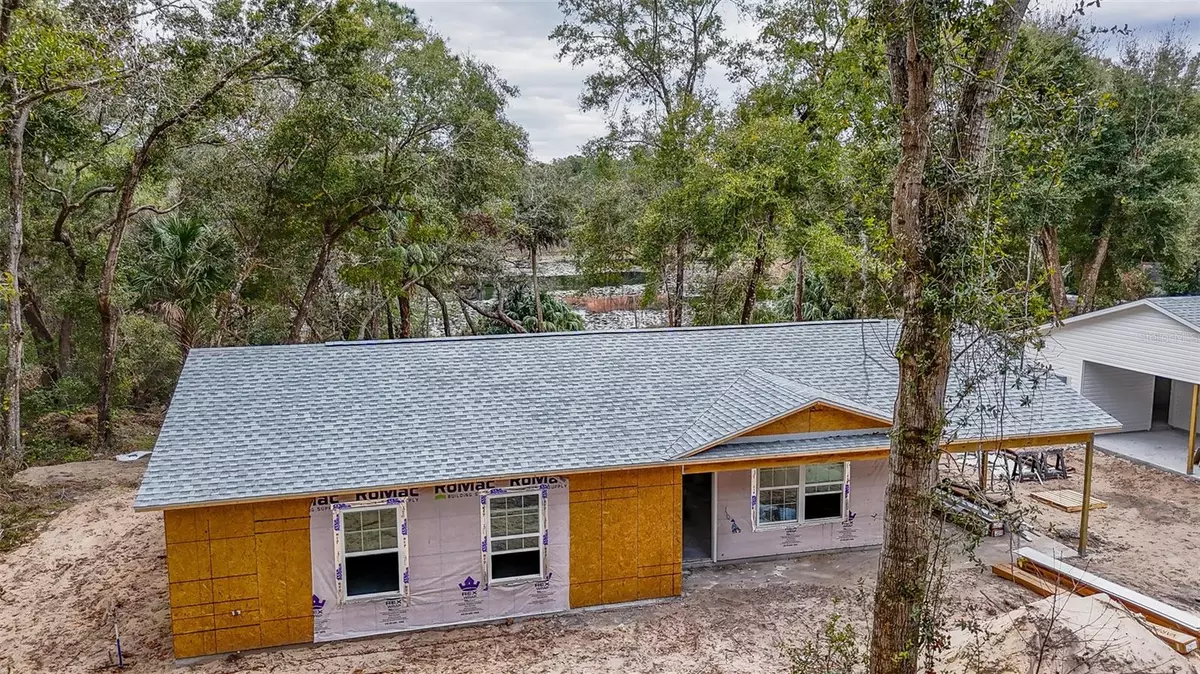16450 SE 57TH PL Ocklawaha, FL 32179
3 Beds
2 Baths
1,231 SqFt
UPDATED:
01/20/2025 01:08 AM
Key Details
Property Type Single Family Home
Sub Type Single Family Residence
Listing Status Active
Purchase Type For Sale
Square Footage 1,231 sqft
Price per Sqft $207
Subdivision Woods & Lakes Sub
MLS Listing ID OM693319
Bedrooms 3
Full Baths 2
HOA Y/N No
Originating Board Stellar MLS
Year Built 2025
Annual Tax Amount $203
Lot Size 0.280 Acres
Acres 0.28
Property Description
Nestled in the serene Woods & Lakes neighborhood, this stunning new construction home offers the perfect blend of modern luxury and natural beauty. Featuring breathtaking lake views, this Raven Model home is designed to impress with its spacious open concept and top-tier finishes.
As you step through the front door, you'll immediately appreciate the airy living space, with high ceilings and an abundance of natural light. The thoughtful layout includes a large living room, guest bedrooms and bath down the hall, and a tranquil primary suite to the right. The chef-inspired kitchen boasts elegant quartz countertops, soft-close cabinetry, stainless steel appliances, and plenty of storage—making it the heart of the home.
This beautiful property also offers builder upgrades throughout, reflecting an exceptional attention to detail. Enjoy the peace of mind that comes with a 1-year builder warranty.
In addition to its gorgeous design, the home is located in a quiet, desirable community with optional HOA and access to an airport runway—perfect for aviation enthusiasts. Whether you're looking to enjoy the countless lakes and springs in the nearby Ocala National Forest or prefer a quick drive to downtown Ocala or Daytona Beach, this location offers the best of both worlds.
Don't miss your chance to be a part of this beautiful, lakeside community. Call today to tour the progress of this home!
Special Financing Opportunity: Receive a lender credit when you work with Brittany Thompson of Success Mortgage Partners.
Live where nature meets convenience—schedule your tour today!
Location
State FL
County Marion
Community Woods & Lakes Sub
Zoning R1
Interior
Interior Features Open Floorplan, Primary Bedroom Main Floor, Stone Counters, Walk-In Closet(s)
Heating Central, Electric
Cooling Central Air
Flooring Luxury Vinyl
Fireplace false
Appliance Dishwasher, Electric Water Heater, Microwave, Range
Laundry Laundry Room
Exterior
Exterior Feature Sliding Doors
Utilities Available BB/HS Internet Available, Cable Available, Electricity Available, Sewer Available, Water Available
View Y/N Yes
Roof Type Shingle
Attached Garage false
Garage false
Private Pool No
Building
Entry Level One
Foundation Slab
Lot Size Range 1/4 to less than 1/2
Builder Name UNIVERSAL CONCRETE SERVICE INC
Sewer Septic Tank
Water Well
Structure Type Vinyl Siding,Wood Frame
New Construction true
Schools
Elementary Schools East Marion Elementary School
Middle Schools Lake Weir Middle School
High Schools Lake Weir High School
Others
Senior Community No
Ownership Fee Simple
Acceptable Financing Cash, Conventional, FHA, USDA Loan, VA Loan
Listing Terms Cash, Conventional, FHA, USDA Loan, VA Loan
Special Listing Condition None






