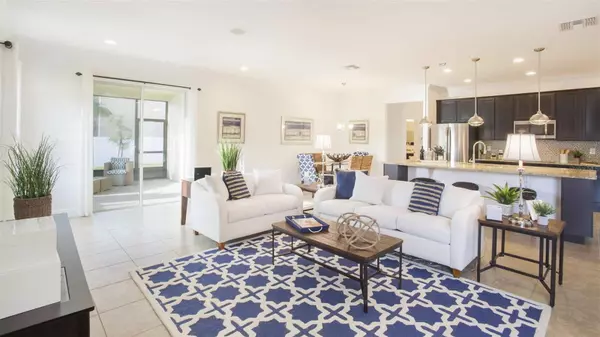4940 LYRIC DR Mascotte, FL 34753
3 Beds
2 Baths
2,066 SqFt
UPDATED:
01/21/2025 03:18 AM
Key Details
Property Type Single Family Home
Sub Type Single Family Residence
Listing Status Pending
Purchase Type For Sale
Square Footage 2,066 sqft
Price per Sqft $217
Subdivision Villa Pass Phase 1
MLS Listing ID O6273170
Bedrooms 3
Full Baths 2
HOA Fees $155/qua
HOA Y/N Yes
Originating Board Stellar MLS
Year Built 2025
Annual Tax Amount $792
Lot Size 8,276 Sqft
Acres 0.19
Property Description
Tucked away at the rear for privacy, the master suite features a walk-in closet and a private bathroom oasis. Off a wide, roomy hallway, you'll find two large secondary bedrooms and a bathroom, along with a conveniently placed laundry room.
The Melody is designed with energy-efficient features, including Energy STAR qualified, insulated, and low-emissivity windows, which help keep your home comfortable year-round. A smart thermostat allows for easy control of your home's temperature, while the rear covered patio offers the perfect spot for outdoor relaxation. Additional highlights include a 2-car garage with a workshop and golf cart parking, architectural shingles, and an irrigation system to keep your landscaping looking pristine.
Living in Villa Pass offers the best of Florida's lifestyle, with its sunny weather and proximity to scenic outdoor spaces. The Melody delivers all the amenities of a larger residence, making it a perfect choice for those seeking comfort and style.
Location
State FL
County Lake
Community Villa Pass Phase 1
Zoning RES
Rooms
Other Rooms Den/Library/Office
Interior
Interior Features Ceiling Fans(s), Crown Molding, Eat-in Kitchen, High Ceilings, Open Floorplan, Primary Bedroom Main Floor, Smart Home, Solid Wood Cabinets, Stone Counters, Thermostat, Tray Ceiling(s), Walk-In Closet(s)
Heating Central, Electric
Cooling Central Air
Flooring Ceramic Tile
Furnishings Unfurnished
Fireplace false
Appliance Dishwasher, Disposal, Dryer, Electric Water Heater, Microwave, Range, Refrigerator, Washer
Laundry Laundry Room
Exterior
Exterior Feature Irrigation System
Parking Features Driveway, Garage Door Opener, Golf Cart Parking, Workshop in Garage
Garage Spaces 2.0
Utilities Available Cable Available
Roof Type Other,Shingle
Porch Covered, Patio
Attached Garage true
Garage true
Private Pool No
Building
Lot Description Level, Oversized Lot
Entry Level One
Foundation Slab
Lot Size Range 0 to less than 1/4
Builder Name Maronda Homes
Sewer Public Sewer
Water Public
Architectural Style Florida, Ranch
Structure Type Block,Cement Siding,Stucco
New Construction true
Schools
Elementary Schools Groveland Elem
Middle Schools Gray Middle
High Schools South Lake High
Others
Pets Allowed Yes
HOA Fee Include Cable TV,Internet
Senior Community No
Ownership Fee Simple
Monthly Total Fees $51
Acceptable Financing Cash, Conventional, FHA, VA Loan
Membership Fee Required Required
Listing Terms Cash, Conventional, FHA, VA Loan
Special Listing Condition None






