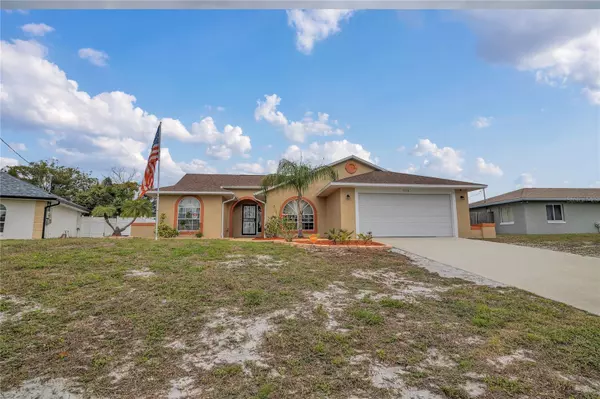1134 NORWOOD DR Deltona, FL 32725
3 Beds
2 Baths
1,639 SqFt
UPDATED:
02/26/2025 01:28 AM
Key Details
Property Type Single Family Home
Sub Type Single Family Residence
Listing Status Active
Purchase Type For Sale
Square Footage 1,639 sqft
Price per Sqft $198
Subdivision Deltona Lakes Unit 07
MLS Listing ID R4908931
Bedrooms 3
Full Baths 2
HOA Y/N No
Originating Board Stellar MLS
Year Built 1988
Annual Tax Amount $5,644
Lot Size 0.270 Acres
Acres 0.27
Property Sub-Type Single Family Residence
Property Description
Recent upgrades include new vinyl flooring in the bedrooms, a brand-new AC, fresh interior and exterior paint, updated light fixtures, a new garage door, and a water heater (2022). The roof is in great condition (2020). The kitchen features new cabinets, stainless steel appliances, updated plumbing, and a new faucet.
The primary suite boasts a walk-in closet, new vinyl floors, and a spacious en suite bathroom with dual vanities, a new toilet, and updated shut-off valves. The living room offers a cozy gas fireplace with built-in shelves, and French doors lead to a versatile bonus room overlooking the backyard—perfect for an office or home gym.
Step outside to enjoy a beautiful deck and a brand-new, never-used above-ground pool in the large backyard. Additional upgrades include new ceiling fans in the bedrooms, new door knobs, hinges, and baseboards, plus a smart Vivint security system.
Conveniently located just 10 minutes from I-4 with shopping, dining, and entertainment nearby. Don't miss out—schedule your showing today!
Location
State FL
County Volusia
Community Deltona Lakes Unit 07
Zoning 01R
Rooms
Other Rooms Bonus Room
Interior
Interior Features Built-in Features, Ceiling Fans(s), Crown Molding, Eat-in Kitchen, Living Room/Dining Room Combo, Solid Surface Counters, Solid Wood Cabinets, Thermostat, Walk-In Closet(s)
Heating Central
Cooling Central Air
Flooring Ceramic Tile, Vinyl
Fireplaces Type Gas, Living Room
Fireplace true
Appliance Dishwasher, Electric Water Heater, Microwave, Range, Refrigerator
Laundry Electric Dryer Hookup, Inside, Washer Hookup
Exterior
Exterior Feature French Doors, Private Mailbox, Rain Gutters
Parking Features Driveway, Garage Door Opener
Garage Spaces 2.0
Fence Fenced
Pool Above Ground, Deck
Utilities Available BB/HS Internet Available, Electricity Connected, Propane, Water Connected
Roof Type Shingle
Porch Patio
Attached Garage true
Garage true
Private Pool Yes
Building
Lot Description Landscaped
Entry Level One
Foundation Slab
Lot Size Range 1/4 to less than 1/2
Sewer Septic Tank
Water Public
Structure Type Stucco,Wood Frame
New Construction false
Schools
Elementary Schools Discovery Elem
Middle Schools Deltona Middle
High Schools University High School-Vol
Others
Senior Community No
Ownership Fee Simple
Acceptable Financing Cash, Conventional, FHA, VA Loan
Listing Terms Cash, Conventional, FHA, VA Loan
Special Listing Condition None
Virtual Tour https://www.propertypanorama.com/instaview/stellar/R4908931






