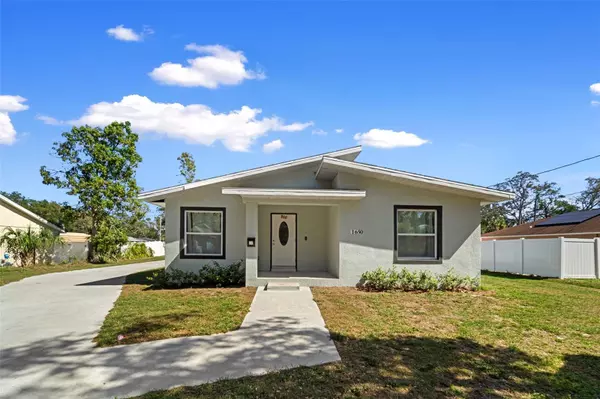1650 14TH ST S St Petersburg, FL 33705
5 Beds
3 Baths
2,189 SqFt
UPDATED:
02/27/2025 03:53 PM
Key Details
Property Type Multi-Family
Sub Type Duplex
Listing Status Active
Purchase Type For Sale
Square Footage 2,189 sqft
Price per Sqft $262
Subdivision Evans James D Sub
MLS Listing ID TB8355445
Bedrooms 5
Construction Status Completed
HOA Y/N No
Originating Board Stellar MLS
Year Built 2023
Annual Tax Amount $12,152
Lot Size 0.310 Acres
Acres 0.31
Lot Dimensions 90x150
Property Sub-Type Duplex
Property Description
Both units were completely remodeled and renovated with their own electric meter, water heater, and in-unit washers & dryers. Unit A in the front is a spacious three bed, two bath home with an open floor plan, kitchen – living room combination with large bedrooms and an amazing primary bathroom suite. Unit B in the rear of the lot is cozy two bed, one bath home above the double garage units boasts a large balcony overlooking St. Petersburg.
The layout of the home is thoughtfully designed, with a seamless flow within each of the living spaces. Cozy living rooms, perfect spots to relax and unwind. Each kitchen offers plenty of space for meal preparation, hosting and dining. Comfortable bedrooms, providing a tranquil retreat for rest and relaxation. The bathrooms are well-appointed, with modern fixtures and finishes that blend seamlessly with the vintage charm of the home. Each room is filled with natural light, creating a bright and airy atmosphere throughout. Outside, the property features a backyard that is ideal for outdoor gatherings and activities. Each unit comes with an enclosed garage on driveways that can accommodate over three additional cars for each duplex unit. Whether you're hosting a barbecue with friends or simply enjoying a quiet evening under the stars, the outdoor space offers endless possibilities for enjoyment.
Call today to schedule your private showing!
Location
State FL
County Pinellas
Community Evans James D Sub
Direction S
Rooms
Other Rooms Family Room, Inside Utility
Interior
Interior Features Ceiling Fans(s), Kitchen/Family Room Combo, Open Floorplan, Primary Bedroom Main Floor, PrimaryBedroom Upstairs, Thermostat, Walk-In Closet(s)
Heating Electric
Cooling Central Air, Zoned
Flooring Luxury Vinyl
Furnishings Turnkey
Fireplace false
Appliance Convection Oven, Dishwasher, Dryer, Electric Water Heater, Freezer, Microwave, Refrigerator, Washer
Laundry Inside, Laundry Room
Exterior
Exterior Feature Balcony, Courtyard, Fence, Sidewalk
Parking Features Assigned, Driveway, Garage Door Opener, Garage Faces Side, Ground Level, Guest, On Street, Oversized
Garage Spaces 2.0
Utilities Available BB/HS Internet Available, Cable Available, Cable Connected, Electricity Available, Electricity Connected, Fire Hydrant, Phone Available, Public, Sewer Available, Sewer Connected, Street Lights, Water - Multiple Meters, Water Available, Water Connected
View City
Roof Type Shingle
Porch Other
Attached Garage true
Garage true
Private Pool No
Building
Lot Description City Limits, In County, Landscaped, Level, Near Public Transit, Sidewalk
Entry Level Multi/Split
Foundation Slab
Lot Size Range 1/4 to less than 1/2
Sewer Public Sewer
Water Public
Structure Type Stucco
New Construction true
Construction Status Completed
Schools
Elementary Schools Campbell Park Elementary-Pn
Middle Schools John Hopkins Middle-Pn
High Schools Gibbs High-Pn
Others
Pets Allowed Cats OK, Dogs OK
Senior Community No
Ownership Fee Simple
Acceptable Financing Cash, Conventional
Listing Terms Cash, Conventional
Special Listing Condition None
Virtual Tour https://www.propertypanorama.com/instaview/stellar/TB8355445






