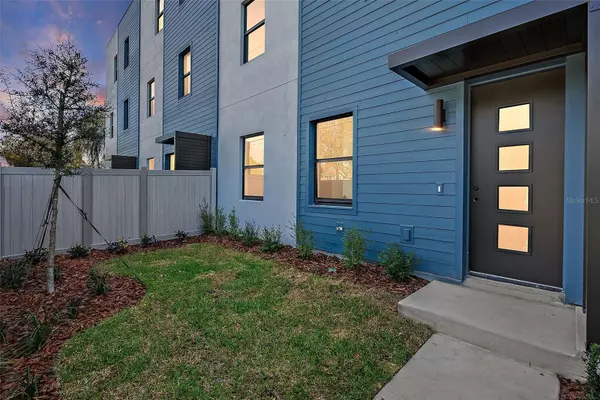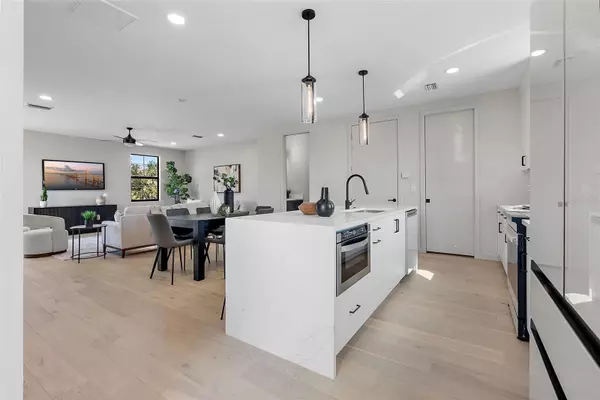1515 GREENWOOD AVE N St Petersburg, FL 33704
3 Beds
4 Baths
2,263 SqFt
UPDATED:
02/28/2025 03:49 PM
Key Details
Property Type Townhouse
Sub Type Townhouse
Listing Status Active
Purchase Type For Sale
Square Footage 2,263 sqft
Price per Sqft $437
Subdivision Greenwood Townhomes
MLS Listing ID TB8355207
Bedrooms 3
Full Baths 3
Half Baths 1
Construction Status Completed
HOA Fees $178/mo
HOA Y/N Yes
Originating Board Stellar MLS
Annual Recurring Fee 2138.04
Year Built 2025
Lot Size 0.360 Acres
Acres 0.36
Property Sub-Type Townhouse
Property Description
with modern finishes and sleek architectural details. A Chef-inspired kitchens featuring high end appliances, quartz countertops, and spacious islands—perfect for entertaining. Spa-like en-suite bathrooms with designer fixtures and ample storage. Private front yards, a rarity in townhome living, add charm and outdoor space. Hurricane-rated windows and for a sense of security and a washer and dryer are included in the purchase of a unit for convenience. Nestled in a charming, tree-lined neighborhood, Greenwood Townhomes offer the perfect
balance of tranquility and urban convenience. Just minutes from downtown St. Pete, residents enjoy easy access to award-winning restaurants, boutique shopping, cultural hotspots, and waterfront parks. Plus, effortless connectivity to I-275, Tampa International Airport, and St. Pete-Clearwater Airport ensures seamless travel. This is your opportunity to own a new construction, modern townhome in one of St. Pete's most desirable neighborhoods. Schedule a private tour today and experience Greenwood Townhomes for yourself!
Location
State FL
County Pinellas
Community Greenwood Townhomes
Zoning CRT-1
Direction N
Interior
Interior Features PrimaryBedroom Upstairs, Solid Wood Cabinets, Walk-In Closet(s)
Heating Electric, Heat Pump
Cooling Central Air
Flooring Ceramic Tile
Furnishings Unfurnished
Fireplace false
Appliance Dishwasher, Disposal, Dryer, Range, Range Hood, Refrigerator, Washer
Laundry Laundry Closet
Exterior
Exterior Feature Awning(s), Courtyard, Lighting, Rain Gutters, Storage
Parking Features Garage Door Opener, Garage Faces Rear
Garage Spaces 2.0
Fence Vinyl
Community Features Park
Utilities Available Electricity Connected, Sewer Connected, Water Connected
Roof Type Built-Up
Attached Garage true
Garage true
Private Pool No
Building
Lot Description City Limits
Entry Level Three Or More
Foundation Slab
Lot Size Range 1/4 to less than 1/2
Builder Name Loupin Construction
Sewer Public Sewer
Water Public
Architectural Style Contemporary
Structure Type Concrete
New Construction true
Construction Status Completed
Schools
Elementary Schools Woodlawn Elementary-Pn
Middle Schools John Hopkins Middle-Pn
High Schools St. Petersburg High-Pn
Others
Pets Allowed Yes
HOA Fee Include Maintenance Grounds
Senior Community No
Ownership Fee Simple
Monthly Total Fees $178
Acceptable Financing Cash, Conventional
Membership Fee Required Required
Listing Terms Cash, Conventional
Special Listing Condition None






