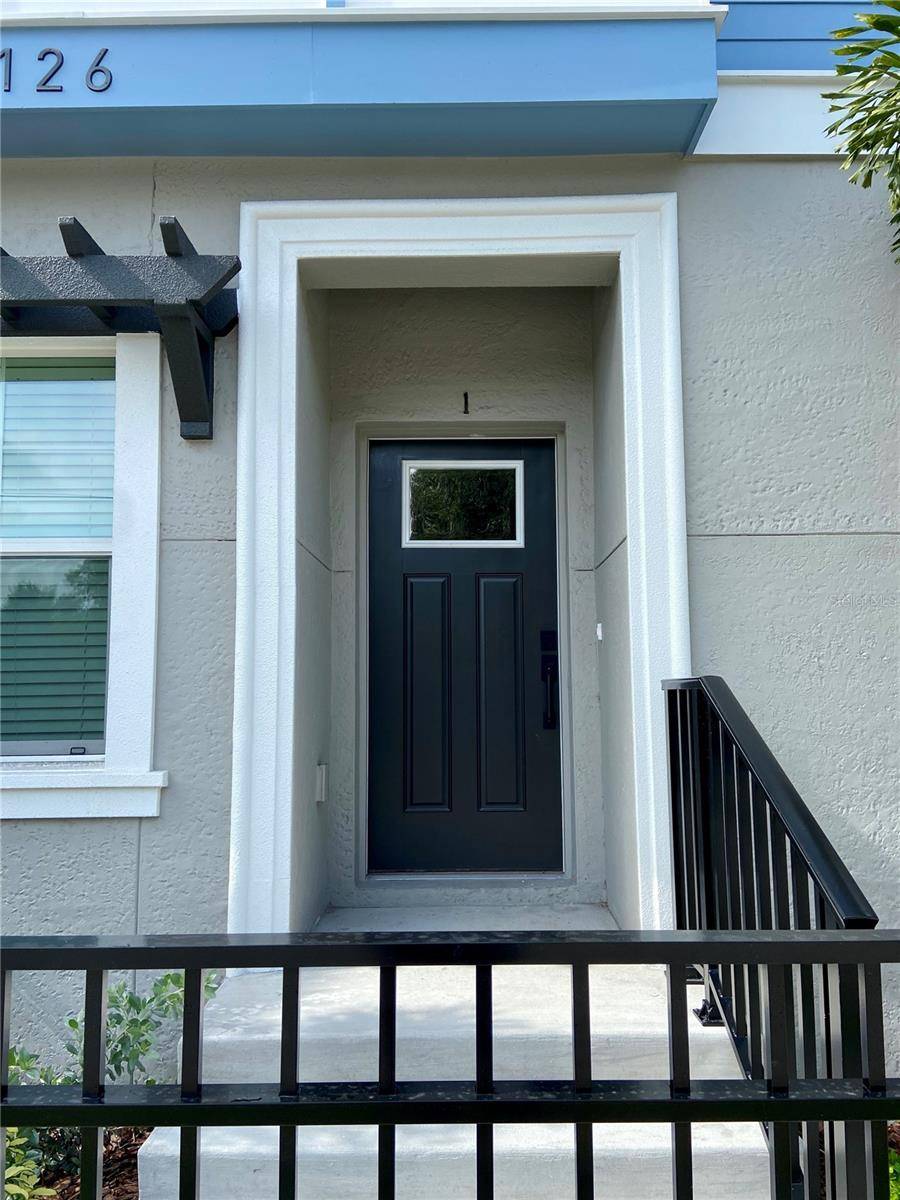3126 W AZEELE ST #1 Tampa, FL 33609
4 Beds
4 Baths
2,262 SqFt
UPDATED:
Key Details
Property Type Townhouse
Sub Type Townhouse
Listing Status Active
Purchase Type For Rent
Square Footage 2,262 sqft
Subdivision Azeele Twnhms
MLS Listing ID TB8365599
Bedrooms 4
Full Baths 3
Half Baths 1
HOA Y/N No
Originating Board Stellar MLS
Year Built 2021
Lot Size 871 Sqft
Acres 0.02
Property Sub-Type Townhouse
Property Description
Located in a highly desirable South Tampa neighborhood, this beautiful townhome offers the perfect blend of modern luxury and convenience. With 2,262 square feet of living space, this meticulously designed home is ideal for those seeking a spacious and stylish lifestyle in South Tampa. The home features four spacious bedrooms and three and a half baths, providing ample space. The two-car garage offers added convenience, while smart home technology ensures modern living at its finest. Throughout the home, you'll find elegant crown molding, impact windows for enhanced safety and energy efficiency, and sleek quartz countertops in both the kitchen and bathrooms. The high-end GE Profile stainless steel appliances make the kitchen a chef's dream, and the outdoor balcony a perfect spot to relax or entertain. Situated in the heart of South Tampa, this townhome is within easy reach of everything the area has to offer, including dining, shopping, and entertainment. It's located in the highly coveted Mitchell, Wilson, and Plant School district with just a short drive to downtown Tampa and nearby beaches. This home offers the perfect combination of comfort and convenience. Don't miss your chance to make this stunning townhome your new home. Schedule your private showing today!
Location
State FL
County Hillsborough
Community Azeele Twnhms
Interior
Interior Features Ceiling Fans(s), Crown Molding, Eat-in Kitchen, High Ceilings, Living Room/Dining Room Combo, PrimaryBedroom Upstairs, Solid Surface Counters, Stone Counters, Thermostat, Walk-In Closet(s), Window Treatments
Heating Central
Cooling Central Air
Flooring Tile, Vinyl
Furnishings Unfurnished
Fireplace false
Appliance Built-In Oven, Convection Oven, Cooktop, Dishwasher, Disposal, Dryer, Electric Water Heater, Exhaust Fan, Freezer, Ice Maker, Microwave, Refrigerator, Washer
Laundry Laundry Closet
Exterior
Exterior Feature Irrigation System, Lighting, Sidewalk, Sliding Doors, Sprinkler Metered
Parking Features Garage Door Opener, Ground Level, Guest
Garage Spaces 2.0
Community Features Sidewalks
Utilities Available BB/HS Internet Available, Cable Available, Cable Connected, Electricity Available, Electricity Connected, Phone Available, Sewer Connected, Sprinkler Meter, Street Lights, Water Available, Water Connected
Porch Patio
Attached Garage true
Garage true
Private Pool No
Building
Lot Description City Limits, Sidewalk, Paved
Entry Level Three Or More
Sewer Public Sewer
Water Public
New Construction false
Schools
Elementary Schools Mitchell-Hb
Middle Schools Wilson-Hb
High Schools Plant-Hb
Others
Pets Allowed Breed Restrictions, Dogs OK, Number Limit, Pet Deposit, Size Limit
Senior Community No
Pet Size Small (16-35 Lbs.)
Membership Fee Required None
Num of Pet 1
Virtual Tour https://www.propertypanorama.com/instaview/stellar/TB8365599






