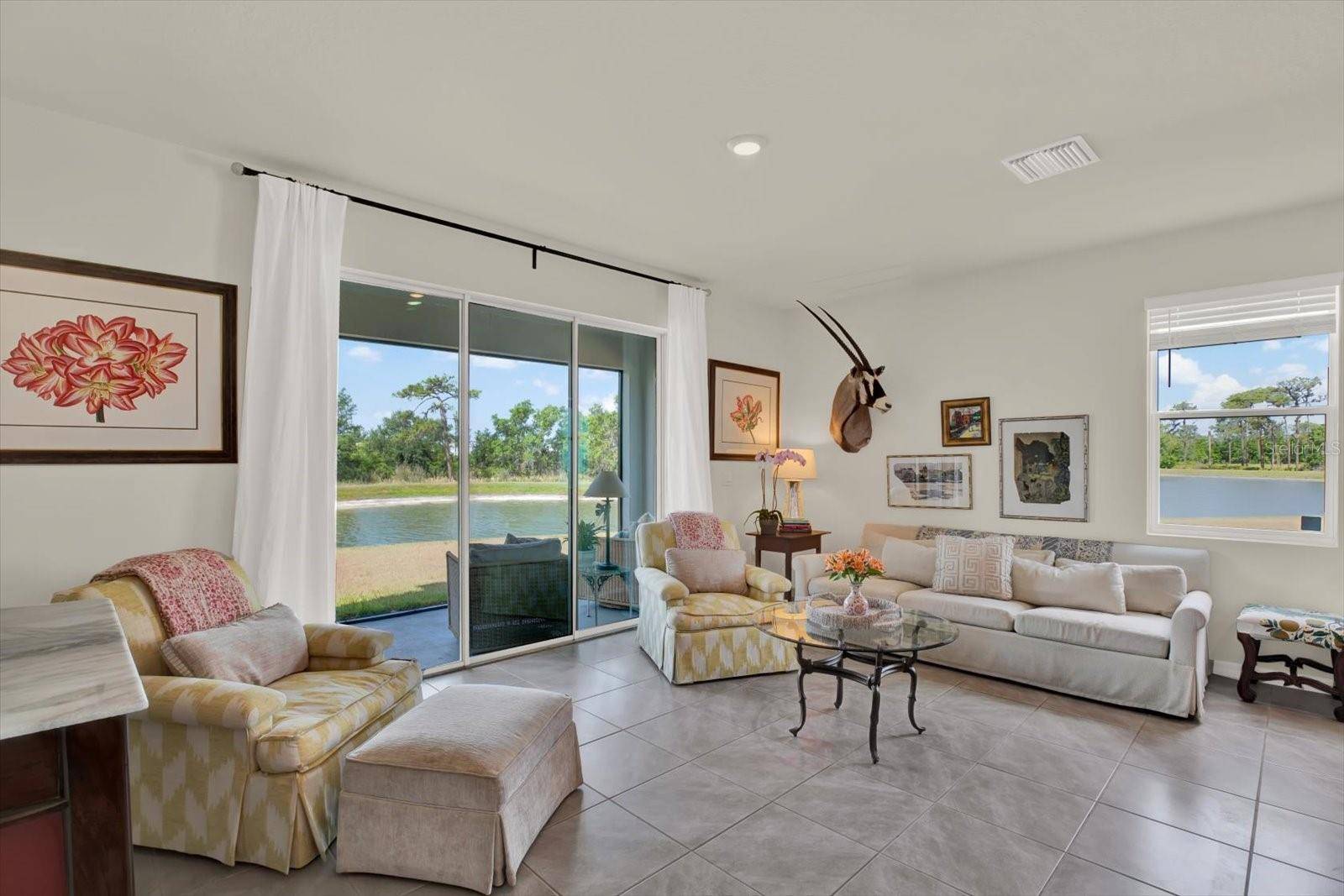33030 MAJOR OAK DR Wesley Chapel, FL 33545
3 Beds
3 Baths
1,758 SqFt
UPDATED:
Key Details
Property Type Townhouse
Sub Type Townhouse
Listing Status Active
Purchase Type For Sale
Square Footage 1,758 sqft
Price per Sqft $179
Subdivision Westgate
MLS Listing ID TB8379486
Bedrooms 3
Full Baths 2
Half Baths 1
Construction Status Completed
HOA Fees $193/mo
HOA Y/N Yes
Originating Board Stellar MLS
Annual Recurring Fee 2322.48
Year Built 2023
Annual Tax Amount $4,874
Lot Size 3,049 Sqft
Acres 0.07
Property Sub-Type Townhouse
Property Description
This immaculate 3-bedroom, 2.5-bath end-unit townhome with 1 car garage shows like a model and offers 1,758 sq ft of bright, functional space with DR Horton's popular Vale floorplan. Block on Block construction provides efficiency and protection. Enjoy a professionally cleaned and sealed tile first floor, an open-concept kitchen with gorgeous granite countertops, updated Extra Large stainless steel sink, and soft-close bright white cabinets. Sliders lead to a screened lanai with panoramic views and breathtaking sunsets, plus a grassy side yard perfect for pets or play.
Upstairs, freshly cleaned carpet, a spacious loft, convenient laundry, a large primary suite, and a Jack-and-Jill bath for secondary bedrooms await. Extra features include premium acrylic ceiling fans, neutral, modern paint, and an extended driveway.
Located on a quiet, dead-end street in friendly Westgate at Avalon Park, with amenities including three pools, a splash pad, two playgrounds, basketball court, dog park, and two rentable community centers. Convenient to Highway 54 and Interstate 75 giving you access to Dade City, Zephyrhills & Wesley Chapel expanding your reach to shopping in The Shops at Wiregrass, Tampa Premium Outlets, top hospitals, and KRATE at The Grove.
Don't miss this rare opportunity — the best lot on the block, move-in ready, and backed by a home warranty! Schedule your showing today!
Location
State FL
County Pasco
Community Westgate
Area 33545 - Wesley Chapel
Zoning MPUD
Rooms
Other Rooms Great Room
Interior
Interior Features Ceiling Fans(s), Open Floorplan, PrimaryBedroom Upstairs, Smart Home
Heating Central, Heat Pump
Cooling Central Air
Flooring Carpet, Ceramic Tile
Furnishings Unfurnished
Fireplace false
Appliance Dishwasher, Disposal, Electric Water Heater, Microwave, Refrigerator
Laundry Laundry Room, Upper Level
Exterior
Exterior Feature Sidewalk
Parking Features Parking Pad
Garage Spaces 1.0
Pool Other
Community Features Clubhouse, Community Mailbox, Deed Restrictions, Dog Park, Park, Playground, Pool
Utilities Available Public
Amenities Available Basketball Court, Clubhouse, Playground, Pool
View Y/N Yes
View Water
Roof Type Shingle
Porch Rear Porch, Screened
Attached Garage true
Garage true
Private Pool No
Building
Lot Description Landscaped, Oversized Lot, Sidewalk, Street Dead-End, Paved, Private
Story 2
Entry Level Two
Foundation Slab
Lot Size Range 0 to less than 1/4
Builder Name DR HORTON
Sewer Public Sewer
Water Public
Structure Type Block,Stucco
New Construction false
Construction Status Completed
Schools
Elementary Schools New River Elementary
Middle Schools Thomas E Weightman Middle-Po
High Schools Wesley Chapel High-Po
Others
Pets Allowed Breed Restrictions, Cats OK, Dogs OK, Yes
HOA Fee Include Water
Senior Community No
Ownership Fee Simple
Monthly Total Fees $193
Acceptable Financing Cash, Conventional, FHA, USDA Loan, VA Loan
Membership Fee Required Required
Listing Terms Cash, Conventional, FHA, USDA Loan, VA Loan
Num of Pet 2
Special Listing Condition None
Virtual Tour https://www.propertypanorama.com/instaview/stellar/TB8379486






