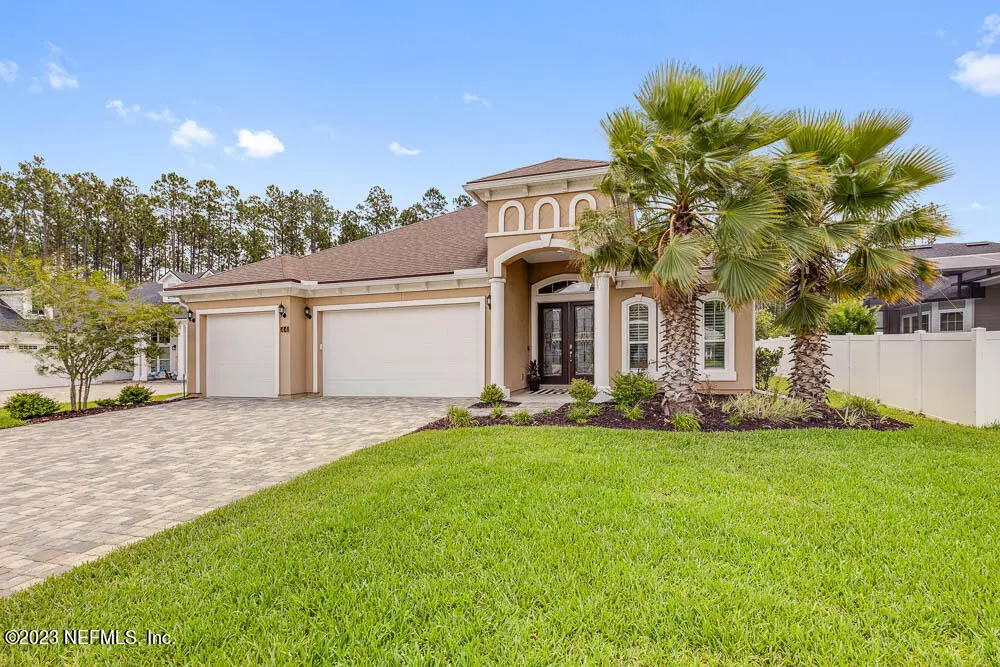$810,000
$830,000
2.4%For more information regarding the value of a property, please contact us for a free consultation.
44 HUGUENOT LN St Johns, FL 32259
4 Beds
3 Baths
2,756 SqFt
Key Details
Sold Price $810,000
Property Type Single Family Home
Sub Type Single Family Residence
Listing Status Sold
Purchase Type For Sale
Square Footage 2,756 sqft
Price per Sqft $293
Subdivision Preserve At St Johns
MLS Listing ID 1230174
Sold Date 08/16/23
Bedrooms 4
Full Baths 3
HOA Fees $64/ann
HOA Y/N Yes
Originating Board realMLS (Northeast Florida Multiple Listing Service)
Year Built 2019
Lot Dimensions 73x200
Property Description
Welcome home to this perfect niche neighborhood. As you pull into the Preserve at St Johns it feels like you have gotten away, but everything is right around the corner in this great NW St Johns, CR 210 location. This comfortable, open plan has been thoughtfully appointed with high end upgrades. You will most enjoy the heated pool overlooking the huge yard and peaceful privacy of the preserve. But maybe you are looking for a home already equipped for your Tesla? You found it! This charging station is equipped with a battery back up system that is in place (owned). The whole home is backed up by solar (owned). It will run the house & you won't even realize that you have lost power! More info on all the incredible features under the documents tab! Don't miss this one! The floorplan online is flipped. The bonus room in the back corner has direct access to a bathroom and could easily be utilized as a bedroom, but it it nonconforming as there is not a closet. There is always more information on the ozone system in the laundry. No detergent required and your clothes smell like rain water!!
Location
State FL
County St. Johns
Community Preserve At St Johns
Area 301-Julington Creek/Switzerland
Direction S on I95, exit CR 210 W. R on Cartwheel Bay, L on Conquistador, R on Huguenot. Home is on the Right.
Interior
Interior Features Breakfast Bar, Eat-in Kitchen, Pantry, Primary Bathroom -Tub with Separate Shower, Primary Downstairs, Split Bedrooms, Walk-In Closet(s)
Heating Central
Cooling Central Air
Flooring Carpet, Tile
Exterior
Garage Attached, Electric Vehicle Charging Station(s), Garage
Garage Spaces 3.0
Fence Back Yard, Vinyl
Pool In Ground, Heated, Salt Water
Utilities Available Cable Connected, Other
Waterfront No
View Protected Preserve
Roof Type Shingle
Porch Covered, Patio
Total Parking Spaces 3
Private Pool No
Building
Lot Description Sprinklers In Front, Sprinklers In Rear
Sewer Public Sewer
Water Public
Structure Type Frame,Stucco
New Construction No
Schools
Elementary Schools Timberlin Creek
Middle Schools Switzerland Point
High Schools Beachside
Others
Tax ID 0098610830
Acceptable Financing Cash, Conventional, FHA, VA Loan
Listing Terms Cash, Conventional, FHA, VA Loan
Read Less
Want to know what your home might be worth? Contact us for a FREE valuation!

Our team is ready to help you sell your home for the highest possible price ASAP
Bought with ERA DAVIS & LINN






