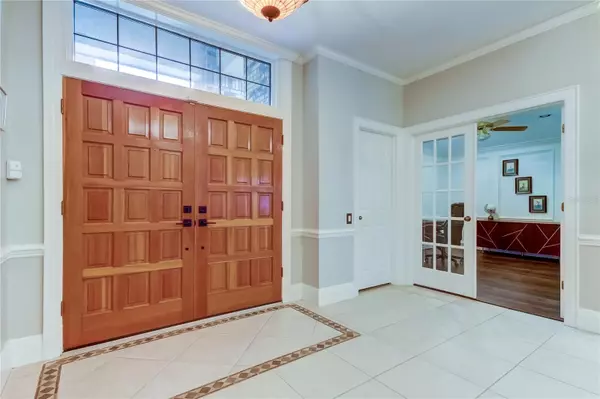$965,000
$989,900
2.5%For more information regarding the value of a property, please contact us for a free consultation.
8609 LONGWOOD DR Seminole, FL 33777
4 Beds
4 Baths
2,898 SqFt
Key Details
Sold Price $965,000
Property Type Single Family Home
Sub Type Single Family Residence
Listing Status Sold
Purchase Type For Sale
Square Footage 2,898 sqft
Price per Sqft $332
Subdivision Bardmoor Country Club North Ph 1
MLS Listing ID U8212234
Sold Date 10/17/23
Bedrooms 4
Full Baths 3
Half Baths 1
HOA Fees $28/ann
HOA Y/N Yes
Originating Board Stellar MLS
Year Built 1986
Annual Tax Amount $7,557
Lot Size 0.380 Acres
Acres 0.38
Lot Dimensions 104x152
Property Description
This home is a definite must see! This gorgeous property offers a very spacious layout and is perfect for entertaining or plenty of family room. Entering into the double doors you will be welcomed by a gorgeous entrance and high ceilings into the family room. There is a level of privacy offered from the primary suite from the rest of the home. The newly remodeled kitchen offers all new high end stainless Kitchenaid appliances, quartz countertops and stunning accent tile and lighting. The kitchen area overlooks a separate great room which is perfect for relaxing in front of a fire. There are three separate bedrooms and also a separate office. The backyard area is an entertainer's dream area with a heated saltwater pool, gorgeous pavers and an outdoor kitchen area with still plenty of yard area. There is also a three car garage perfect for multiple cars or even golf cart parking. This community offers so many activities from tennis, swimming, golf and a country club. Very centrally located to outstanding shopping, schools, just minutes from the beaches as well as a short distance to Tampa. You will not be disappointed with all that this property has to offer. Call today to schedule your private showing.
Location
State FL
County Pinellas
Community Bardmoor Country Club North Ph 1
Zoning RPD-7.5
Rooms
Other Rooms Den/Library/Office, Formal Living Room Separate, Inside Utility, Storage Rooms
Interior
Interior Features Ceiling Fans(s), Chair Rail, Crown Molding, Dry Bar, Eat-in Kitchen, High Ceilings, Split Bedroom, Walk-In Closet(s), Window Treatments
Heating Central, Electric
Cooling Central Air
Flooring Ceramic Tile, Laminate
Furnishings Unfurnished
Fireplace true
Appliance Bar Fridge, Built-In Oven, Dishwasher, Disposal, Electric Water Heater, Exhaust Fan, Microwave, Range Hood
Laundry Inside, Laundry Room
Exterior
Exterior Feature Irrigation System
Garage Driveway
Garage Spaces 3.0
Fence Vinyl
Pool Gunite, Heated, In Ground, Pool Sweep, Salt Water, Screen Enclosure
Utilities Available BB/HS Internet Available, Cable Available, Electricity Available, Phone Available, Public, Street Lights, Water Available
Waterfront false
Roof Type Shingle
Porch Screened
Attached Garage true
Garage true
Private Pool Yes
Building
Lot Description Landscaped, Near Golf Course
Story 1
Entry Level One
Foundation Slab
Lot Size Range 1/4 to less than 1/2
Sewer Public Sewer
Water None
Architectural Style Florida, Traditional
Structure Type Stucco, Wood Frame
New Construction false
Schools
Elementary Schools Starkey Elementary-Pn
Middle Schools Osceola Middle-Pn
High Schools Pinellas Park High-Pn
Others
Pets Allowed Breed Restrictions
Senior Community No
Ownership Fee Simple
Monthly Total Fees $28
Acceptable Financing Cash, Conventional
Membership Fee Required Required
Listing Terms Cash, Conventional
Special Listing Condition None
Read Less
Want to know what your home might be worth? Contact us for a FREE valuation!

Our team is ready to help you sell your home for the highest possible price ASAP

© 2024 My Florida Regional MLS DBA Stellar MLS. All Rights Reserved.
Bought with SMITH & ASSOCIATES REAL ESTATE






